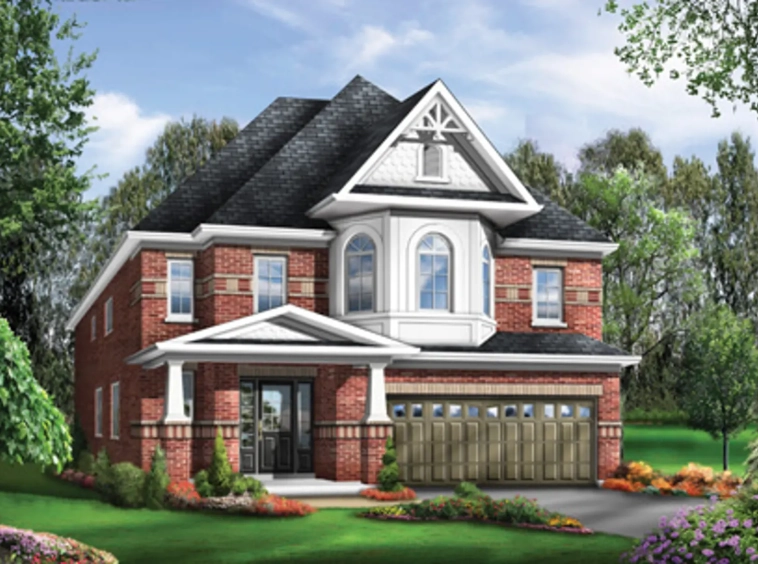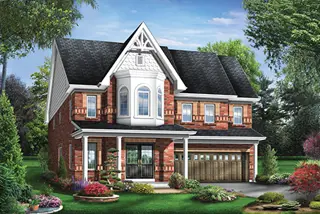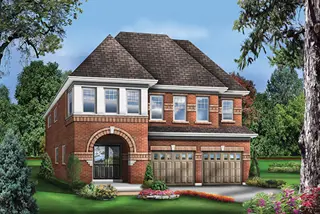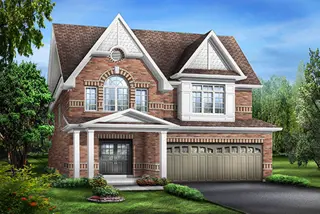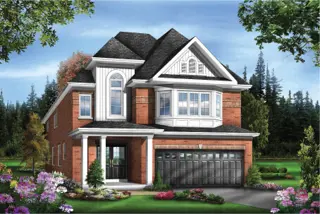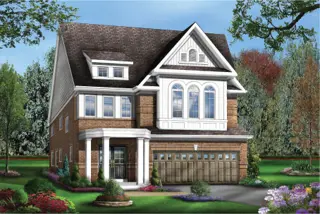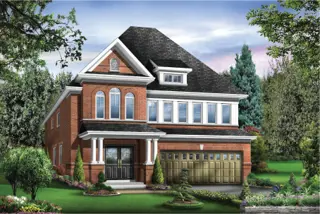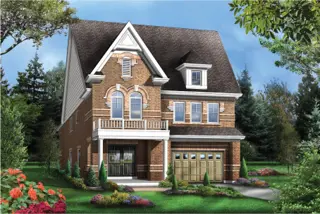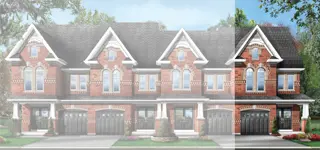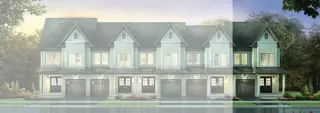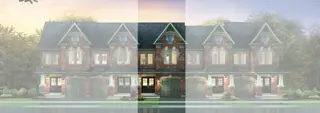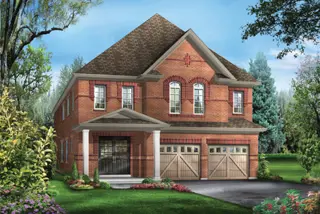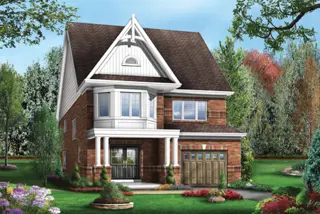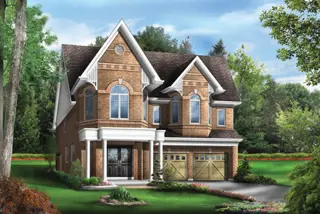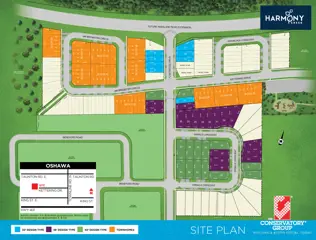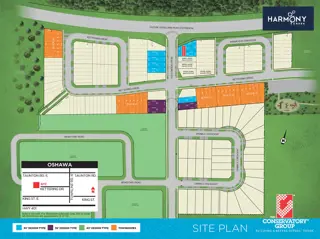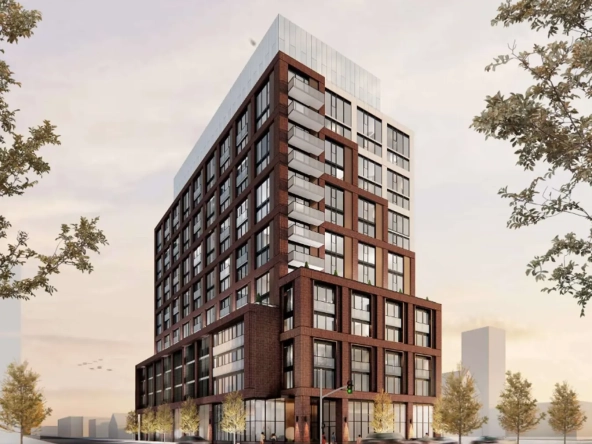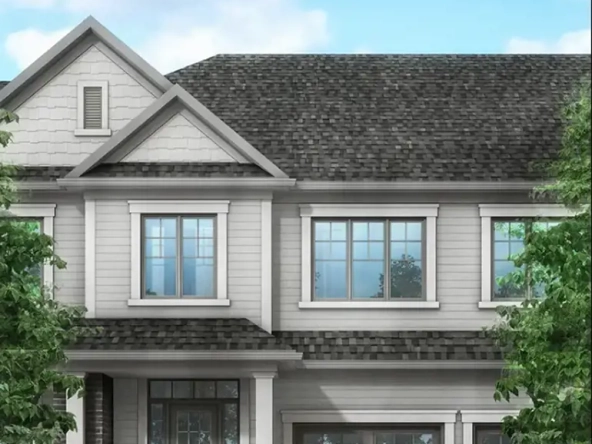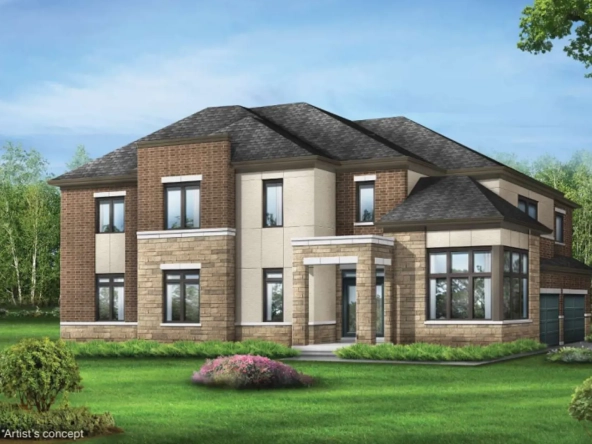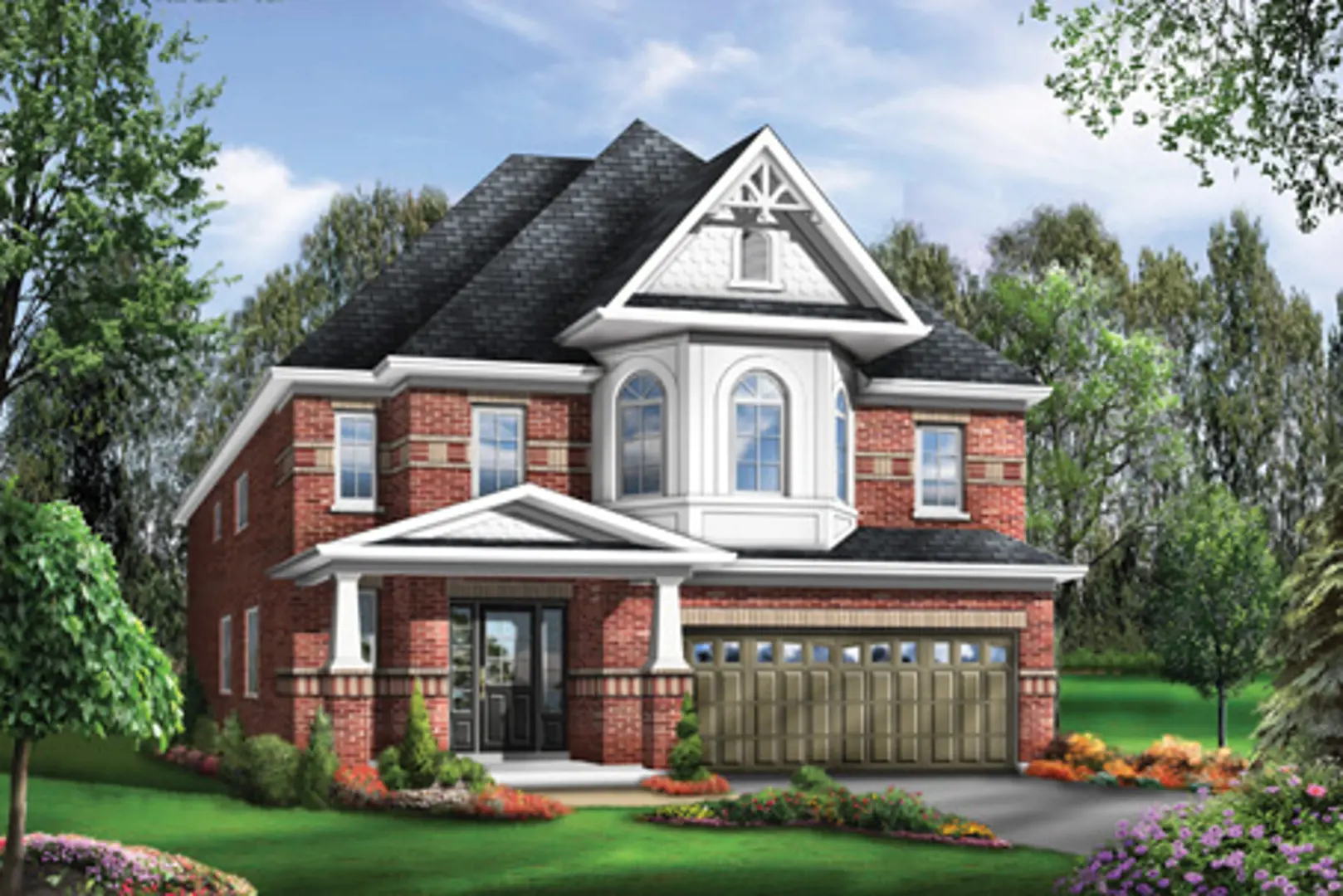Description
Harmony Creek is a new townhouse and single family home communityByThe Conservatory Group(6)currently under construction at Harmony Road North,Oshawa. Available units range in price from $1,099,990 to $1,099,990.Harmony Creek has a total of 171 units. Sizes range from 2199 to 3701 square feet.
Details
Updated on July 12, 2024 at 4:06 am- Price: Starting From $1,099,990
- Property Size: 2199 - 3701 Sq Ft
- Bedrooms: 3 - 4 Bedrooms
- Occupancy: 2019
- Property Type: Townhouse Single Family Home
- Property Status: Selling
Additional details
- Project Details: 171 Units, 2 Stories
- Builder(s): The Conservatory Group
- Price Per SqFt: $474
- Pricing and Fees: Available unit price:From $1,099,990 to $1,099,990 Cost to purchase parking:- Cost to purchase storage:- Average price per sqft:$474 per SqFt Co-op fee realtors:-
- Amenities: Park
- Incentives: OPENING BONUS PACKAGE 1/3 $10,000 IN DÉCOR DOLLARS • 9' ceilings on main ground floor (Approximate) • Finished basements with 35 oz. carpet where applicable per plans and drawings • Natural finish oak stairs (oak treads with oak veneer stringers and risers) throughout • 2-1/4" natural finish hardwood flooring on main floor except tiled areas where applicable as per plans from Vendor's standard samples • Colonial 4-1/4" baseboard with colonial casing for doors and windows • Quality air conditioning unit sized as per approved heating layouts. Location by builder • Extended kitchen taller upper $10,000 IN DÉCOR DOLLARS • 9' ceilings on main ground floor (Approximate) • Finished basements with 35 oz. carpet where applicable per plans and drawings • Natural finish oak stairs (oak treads with oak veneer stringers and risers) throughout • 2-1/4" natural finish hardwood flooring on main floor except tiled areas where applicable as per plans from Vendor's standard samples • Colonial 4-1/4" baseboard with colonial casing for doors and windows • Quality air conditioning unit sized as per approved heating layouts. Location by builder • Extended kitchen taller upper
Features
- all interior doors and woodwork trim (from Vendor’s standard samples) • Smooth finish ceilings in kitchen
- and cannot be guaranteed • Variations in uniformity and colour from Vendor’s standard samples may occur in finished materials
- as per code requirements • Energy efficient water saver shower and toilet tanks • Ceramic bathroom accessories to include towel bar
- as per floor plans and drawings
- as per floor plans and drawings • 2" x 2" mosaic tile in ensuite shower stall
- as per floor plans and drawings • 35 oz. carpet where applicable
- as per floor plans and drawings • All homes to have 12”x12” or 13”x13” imported ceramic tile flooring in foyer
- as per floor plans and drawings • All shower stalls to have marble jambs where applicable
- as per floor plans and drawings • Aluminum soffits
- as per floor plans and drawings • Decorative painted wood
- as per floor plans and drawings • Mirror in all bathrooms • Pedestal sink in powder room where applicable
- as per floor plans and drawings • Posi-temp pressure/temperature balance valves for all showers
- as per floor plans and drawings • Single lever faucets in all vanity sinks and pedestal sinks
- as per floor plans and drawings. Opening windows are screened
- as per plan • Bell chime at front door • Smoke and carbon monoxide detectors as required by applicable code requirements
- as per plan • Switch controlled wall outlet in Living Room and Family Room
- at front or rear of home
- Aya or equivalent
- bathroom vanity cabinets from builder standard samples (either Raywal or equivalent
- bathrooms and laundry (in finished areas) to be semi-gloss latex paint • Colonial embossed raised panel interior doors
- bathrooms and laundry room in finished areas
- bathrooms and stippled ceilings with smooth border throughout ground
- both considered to be within acceptable industry standards • Actual square feet is measured per Tarion requirements
- breakfast
- breakfast room
- brick
- cladding
- dining room and all bedrooms
- eavestroughs and downspouts • Metal insulated front entry door with inset pane lites or double doors with inset pane lites
- ensuite
- exterior colours and materials are architecturally controlled • Architecturally controlled wood
- fascia
- Frendel or equivalent) where applicable
- from Vendor’s standard samples • Breakfast Bar in kitchen raised or flush with counter
- from Vendor’s standard samples • Paint and primer on all interior walls
- grip set with deadbolt on entry doors • Two (2) exterior hose bibs
- Ground
- hallways
- in basement or where applicable
- including basement • All copper wiring throughout • Forced air
- kitchen
- kitchen and vanity cabinets and floor and wall finishes due to normal production processes • Hardwood flooring may react to normal fluctuating humidity levels producing gapping or cupping
- main and second floor (basement stippled ceiling only) • Kitchens
- main and second floors where applicable as per floor plans and drawings. Purchaser to have choice of two colour selections
- metal columns
- one at front and rear of house where applicable as per plans TARION WARRANTY COVERAGE • 7-years major structural defects • 2-years plumbing
- pickets
- plus electrical outlets in garage where applicable • White switches and receptacles throughout • Ceiling outlets with builder supplied fixtures for foyer
- powder room
- railing
- railing and oak veneered stringer on stairwells in finished areas
- stone
- to ceiling height
- Townhomes CUSTOM QUALITY CONSTRUCTION • All elevations
- weather stripping and deadbolt locks where applicable
- where applicable
- where applicable • 35 oz. carpeting with 7/16" underpad on finished basement
- where applicable • Privacy locks on all bathroom doors • Quality white bathroom fixtures • Main and other bathrooms to have tub enclosure with ceramic tile (6”x8”) standard
- windows surrounds and/or quality vinyl cladding detailing where applicable
- with a twenty five (25) year manufacturer’s warranty • Energy conserving insulation
- with cement mortar bed
- with ceramic tile backsplash (3 rows high) and deck mounted faucets where tub and shower are separate • Separate ceramic tiled shower stall
- with electrical connection on each floor
- with internal grills on all front elevations
