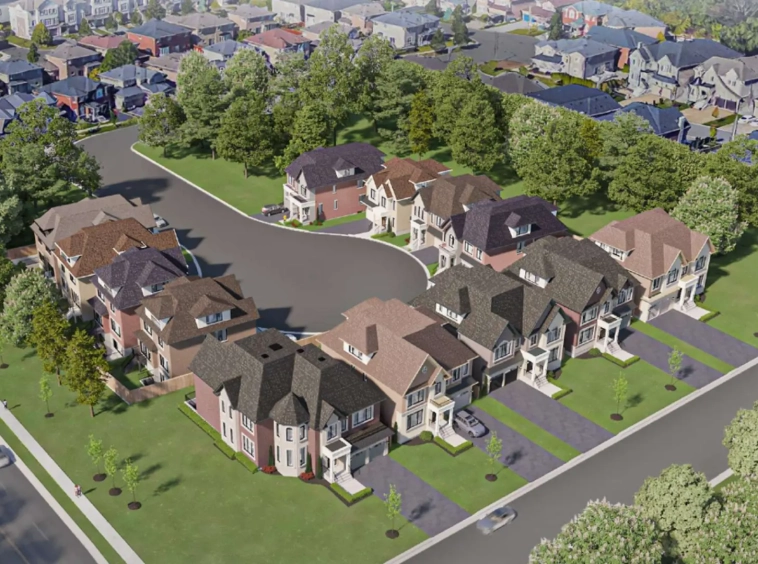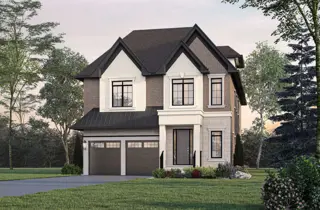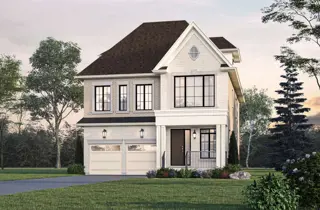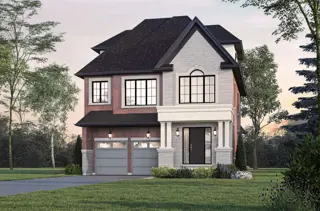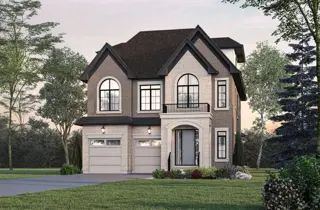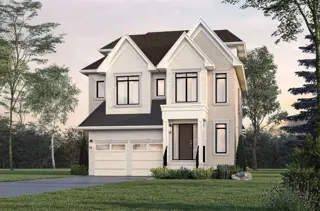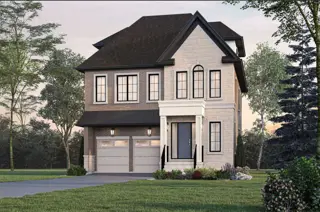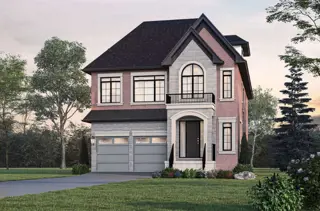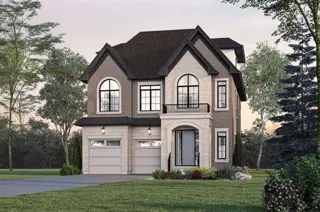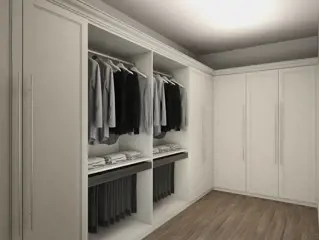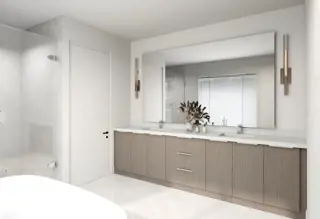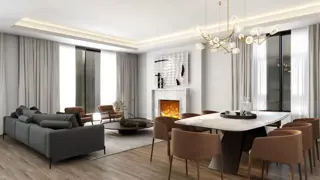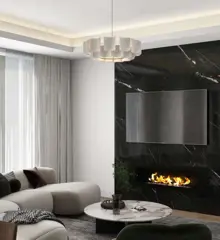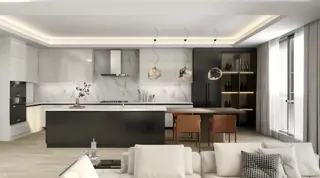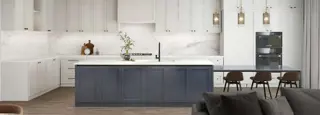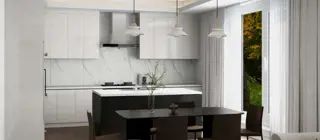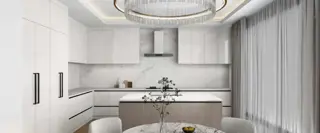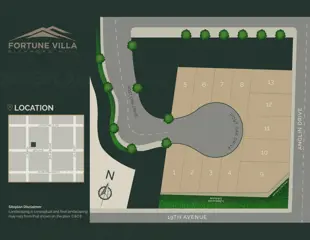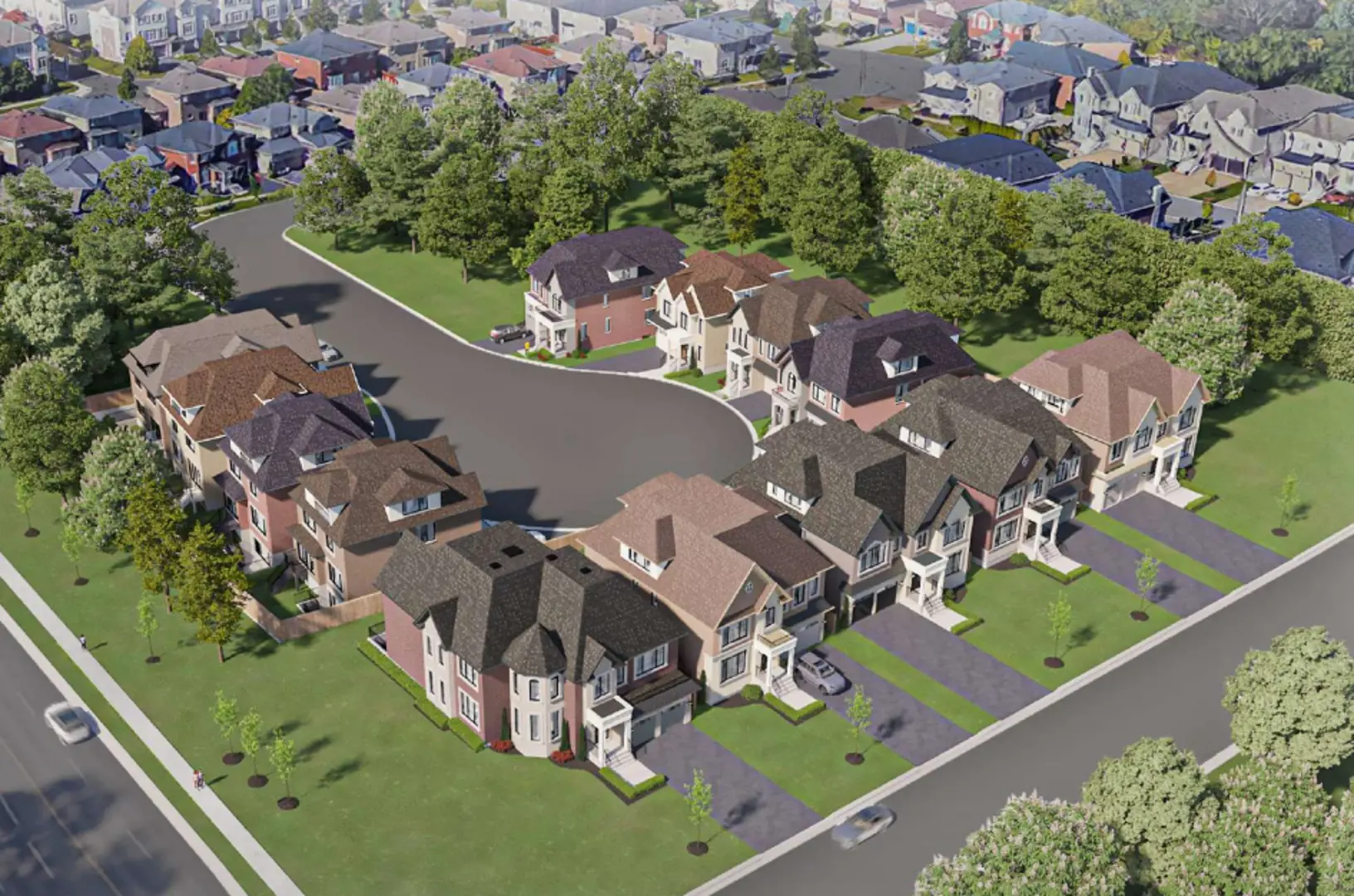Selling
Fortune Villa
102 19th Avenue, Richmond Hill, ON
Description
Fortune Villa is a new single family home communityByFutian Properties Ltd.currently in preconstruction at 102 19th Avenue,Richmond Hill. Available units range in price from $2,499,900 to over $2,799,900.Fortune Villa has a total of 13 units. Sizes range from 3327 to 4443 square feet.
Details
Updated on July 12, 2024 at 5:25 am- Price: Starting From $2,499,900
- Property Size: 3327 - 4443 Sq Ft
- Bedrooms: 4 - 5 Bedrooms
- Property Type: Single Family Home
- Property Status: Selling
Additional details
- Project Details: 13 Units
- Builder(s): Futian Properties Ltd.
- Price Per SqFt: $699
- Incentives: EXCLUSIVE BONUS 1/3 • 5 Soffit pot lights on front façade as per elevation. • Approx. 10' ground floor ceiling, approx. 9' 2nd floor ceiling, approx. 9' basement ceiling. • Smooth ceilings throughout finished areas. • Tray ceiling detailing in main floor kitchen and living area, as per plan. • Cold cellar in basement with weather stripping and steel insulated door. • Two high efficiency heating systems with HRV. • Bonus air conditioning unit. • Stained oak solid wood staircase, handrail, and metal pickets as per plan. • Premium quality sectional roll-up garage doors with glass inserts. Door openers included. • 5 Soffit pot lights on front façade as per elevation. • Approx. 10' ground floor ceiling, approx. 9' 2nd floor ceiling, approx. 9' basement ceiling. • Smooth ceilings throughout finished areas. • Tray ceiling detailing in main floor kitchen and living area, as per plan. • Cold cellar in basement with weather stripping and steel insulated door. • Two high efficiency heating systems with HRV. • Bonus air conditioning unit. • Stained oak solid wood staircase, handrail, and metal pickets as per plan. • Premium quality sectional roll-up garage doors with glass inserts. Door openers included.
Features
- 5'' baseboard on all other floors where applicable with complimenting casings throughout. Smooth interior doors with satin nickel finish interior hinges
- 7' on other floors where applicable. Quality paint on interior walls
- and approximately 8' on third floor loft
- and built-in dishwasher. Dedicated electrical outlet for refrigerator
- and downspouts. 9' basement ceilings
- and drainage membrane where required. Basement windows to be maintenance-free structural vinyl. Cold cellar provided in basement with weather stripping
- and low headroom areas due to structural or mechanical). Smooth ceilings throughout all finished areas. Doorway from garage to mud room area
- and metal pickets
- and mud room and laundry room
- and Plumbing Details 200-amp electrical service with circuit-breaker panel. Two or three waterproof exterior electrical outlets
- and sanded. 12'' x 24'' ceramic or porcelain tile flooring throughout foyer
- and third floor loft except for tiled areas
- and trim on front façade. All operable windows have screens. Upgraded 8' high painted fiberglass front entry door with sidelights
- and/or stucco as per applicable elevation. All elevations
- approximately 9' ceilings on second floor
- as per applicable plan. 2 Exterior porch lights and/or soffit pot lights on front façade as per elevation. Premium quality argon filled vinyl casement windows with pre-cast windowsills
- as per applicable plan. Two-car garage with steel insulated sectional roll-up doors
- as per approved plan Interior Features Approximately 10' ceilings on main floor
- as per grading permits Stained oak solid wood staircase with wood posts
- as per model. Colour coordinated self-sealing asphalt roof shingles with a limited lifetime manufacturer warranty. Maintenance free aluminum soffit
- as per plan from Vendor's standard samples. Kitchens & Appliance Purchaser's choice of custom designed kitchen in a variety of styles
- as per plan from Vendor's standard samples. Superior engineered floor joists system including ¾'' subfloor. All subfloors to be tongue and groove and are glued
- as per plan. 10 interior pot lights on the main floor and second floor. One USB charger/duplex receptable at kitchen counter and one in primary bedroom. Gas line to rear for future barbeque hook-up
- as per plan. 7'' baseboard on the main floor
- as per plan. Flooring Pre-finished 5 1/2'' engineered hardwood flooring throughout main floor
- as per plan. Porcelain or ceramic wall tiles in all bathtub enclosures up to the ceiling
- as per plan. Spa-inspired freestanding bathtub in primary ensuite with floor mounted faucet(s). Separate glass shower stall(s)
- bathrooms
- brick
- door openers with remote
- dropped ceilings
- eaves through
- excluding sunken or raised areas
- exterior colour scheme and materials are architecturally controlled. Decorative architectural columns
- Exterior Details & Quality Construction Architecturally controlled and designed pre-cast
- fascia
- finishes and colours
- from Vendor's samples. Double bowl stainless steel undermount kitchen sink with single lever pull-out faucet. Exhaust hood fan over stove area
- from Vendor's standard samples. Kitchen island in a variety of styles
- from Vendor's standard samples. Tiled kitchen backsplash
- from Vendor’s standard samples
- gas
- glass inserts
- handrail
- headers
- heating and building envelope for two (2) years. The home is free from defects in workmanship and material for one (1) year
- Hood
- including basement. Includes CO detectors. Two exterior hose bibs
- location to be determined by Vendor. Smoke detectors with electrical connection on each floor
- location to be determined by Vendor. Two high efficiency Heating System(s) with HRV
- location(s) to be determined by Vendor. Three electrical outlets in garage: one on wall
- low maintenance pickets and railings
- one at front entry
- one at rear
- one on accessible front balconies where applicable
- plumbing
- porcelain/ceramic tiles and frameless glass shower enclosure
- poured concrete basement floors and foundation walls with damp proofing
- powder room
- privacy lever handles. 8' on the main floor
- quartz/granite countertop
- Range
- screwed
- second floor
- stairways
- steel insulated door
- stone
- two in ceiling for future garage door opener (per garage door). Garage EV Charger Rough-in
- vented to exterior. Fully equipped KitchenAid stainless steel finish kitchen appliance package includes refrigerator
- weather stripping and black/antique bronze finishes grip set and deadbolt
- weeping tiles
- where applicable
- with marble jamb
