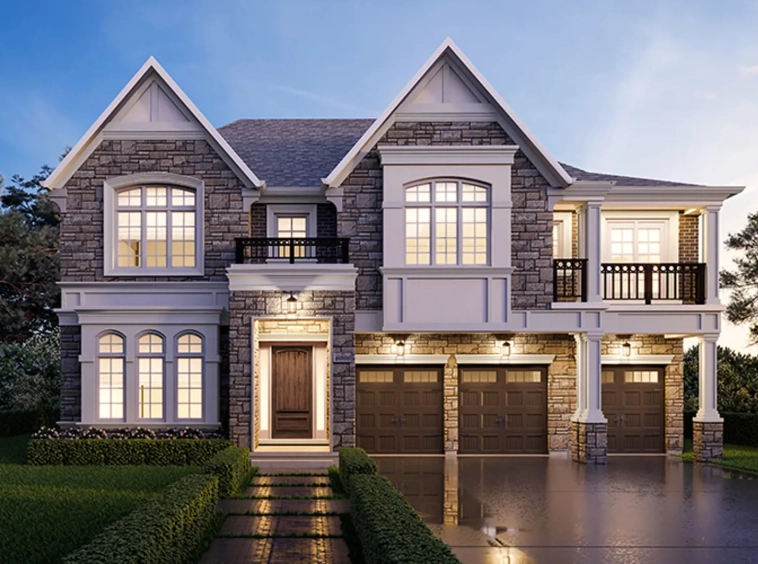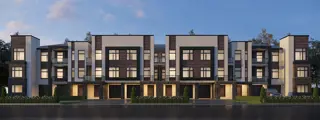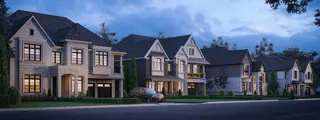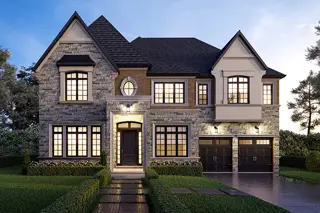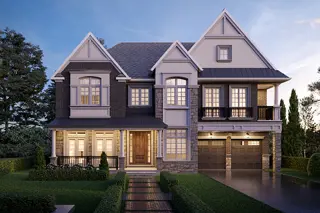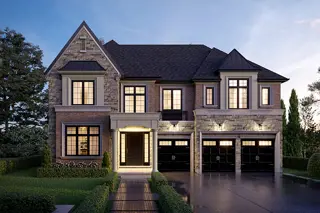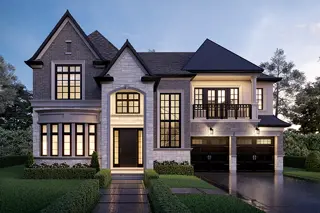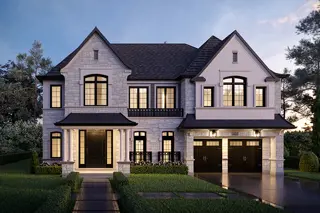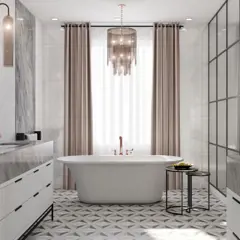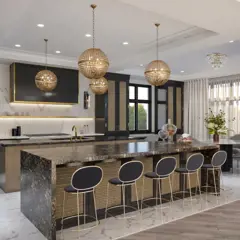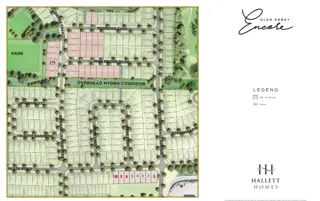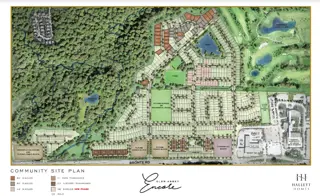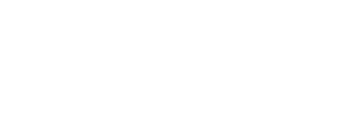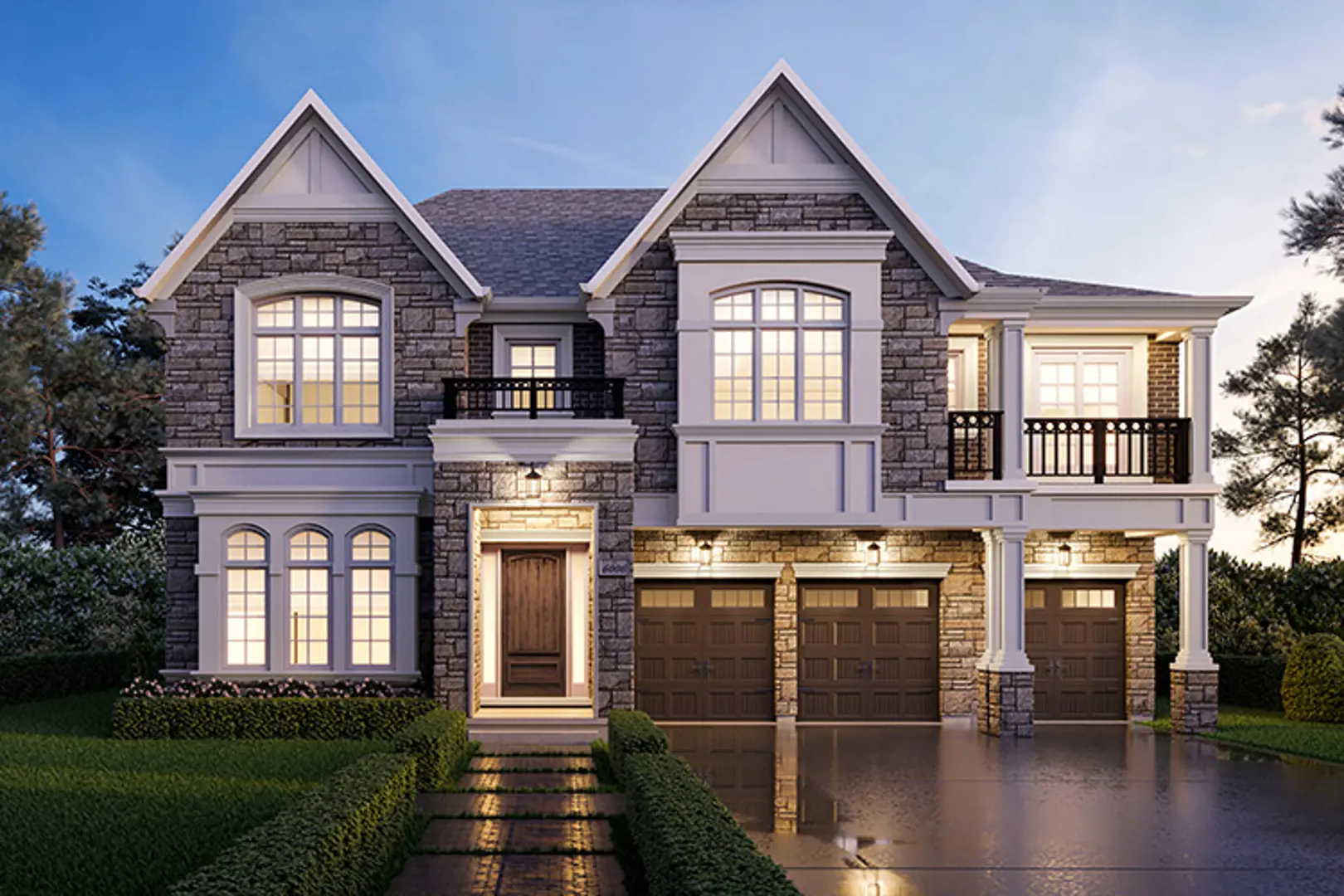Description
Glen Abbey Encore is a new townhouse and single family home communityByHallett Homescurrently under construction at 1161 Dundas Street East,Oakville. The community is scheduled for completion in 2025. Available units range in price from $2,229,990 to over $2,379,990.Glen Abbey Encore unit sizes range from 2887 to 3176 square feet.
Details
Updated on July 12, 2024 at 4:00 am- Price: Starting From $2,229,990
- Property Size: 2887 - 3176 Sq Ft
- Bedrooms: 2 - 5 Bedrooms
- Occupancy: 2025
- Property Type: Townhouse Single Family Home
- Property Status: Selling
Additional details
- Project Details: - Units, - Stories
- Builder(s): Hallett Homes
- Price Per SqFt: $771
- Deposit Structure: $230,000 Total Deposit (additional $10,000 deposit required with purchase of optional basement) $35,000 due upon signing $35,000 due in 30 Days $35,000 due in 60 Days $40,000 due in 90 Days $40,000 due in 120 Days $45,000 due in 180 Days Deposits Payable to: Hallett Bronte Green Corporation
- Pricing and Fees: Available unit price:From $2,229,990 to over $2,379,990 Cost to purchase parking:- Cost to purchase storage:- Average price per sqft:$771 per SqFt Co-op fee realtors:-
- Amenities: Parks
- Incentives: LIMITED TIME INCENTIVE PACKAGE • Free Assignments (subject to legal + admin fees) • Smooth Ceilings Throughout • Granite Countertops Throughout** (**inclusive to standard model layouts, and select optional floorplans offered at time of sale) *Incentives current as of July 04, 2024 • Free Assignments (subject to legal + admin fees) • Smooth Ceilings Throughout • Granite Countertops Throughout** (**inclusive to standard model layouts, and select optional floorplans offered at time of sale) *Incentives current as of July 04, 2024
Features
- 1 smart flood sensor
- 1 smart thermostat
- 2 smart light switches
- 38’ SINGLES FEATURES & FINISHES EXTERIOR FINISHES • Superior architecturally designed and controlled homes with elegant stucco
- 9’-0” high ceilings on second floor (except at coffered
- all exterior doors and windows on the main floor. ------------------------------------------------------------------------- CURATED STANDARD FEATURES* • 10’-0” high ceilings on main floor
- and windows throughout all finished areas. • Premium satin nickel finish hinges and lever-style handles on all interior doors in finished areas. • All drywall to be installed with screws
- argon filled structural vinyl slider basement windows. • Premium quality Insulated garage roll-up door with window-lites
- argon gas filled vinyl casement windows throughout main and second floors complete with folding handles. All opening windows and sliding doors are complete with screens. • Low-e
- bathrooms
- brushed nickel
- bulkheads
- bulkheads and dropped ceilings where required for mechanical). • Smooth ceilings in the kitchen
- complete with sidelights and transom (as per elevation) • Electric garage door opener
- enrolment
- finished laundry room
- flat archways
- for primary bath and secondary ensuites
- front foyer and basement landing (as per plan). Purchaser’s choice of 13” x 13” ceramic tile flooring from Vendor’s standard samples in all wet areas; bathrooms
- garage door opener and one (1) Digital Entry Keypad. • Insulated entry door from garage with smart lock and self-closing hinges
- in polished chrome
- includes asphalt driveway. • Two exterior non-freeze hose bibs (one (1) in garage and one (1) in rear). • Entire garage to be drywalled
- kitchen
- laundry room
- maintenance-free low-e
- morning bar/serveries
- mudroom
- nailed
- one (1) motion detector on the main floor
- powder room
- premium tumbled clay brick and masonry detailing
- sloped or cathedral ceilings
- taped and primed including the ceiling (excluding exposed concrete walls). INTERIOR FINISHES • 10’-0” high ceilings on main floor
- test
- using minimal nails. • Engineered floor system throughout with ¾” tongue and groove sub-flooring to be glued
- where grade permits. • Rough-in 3pc basement bathroom. • Walkways
- with one (1) digital entry keypad • Cold Room (as per plan and only if Grade Permitting) • Premium Smart Home Package including 1 smart door lock
