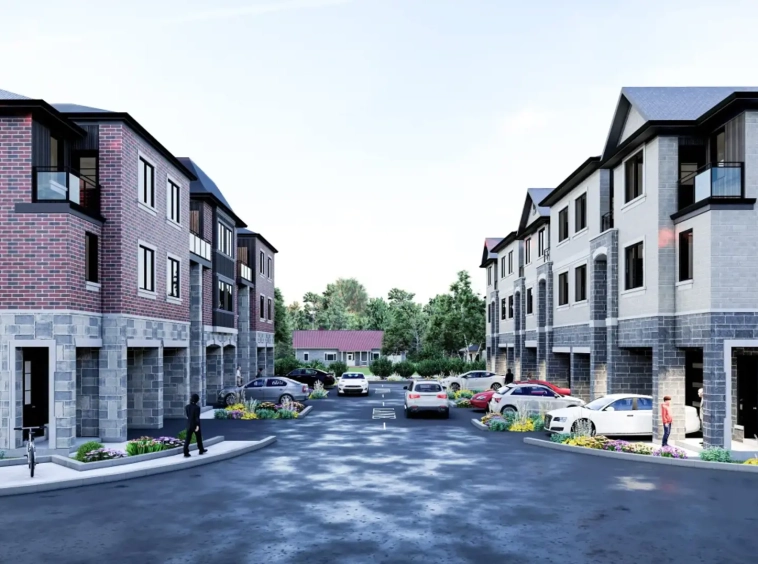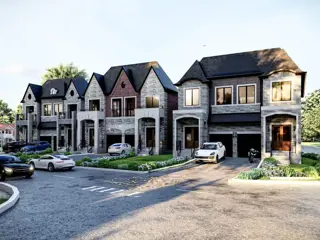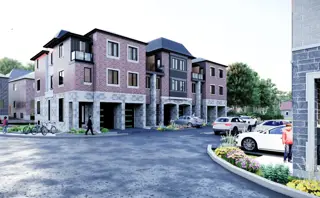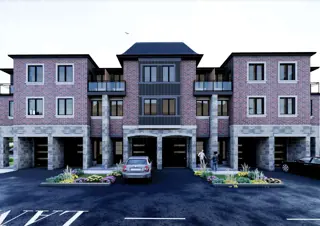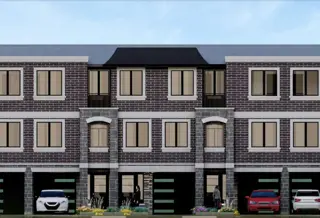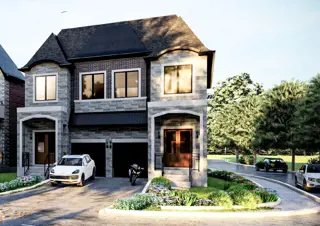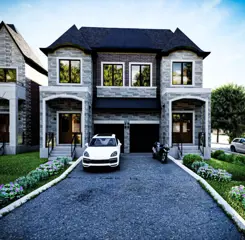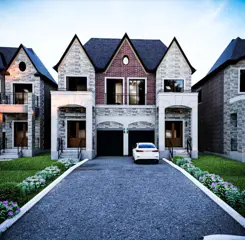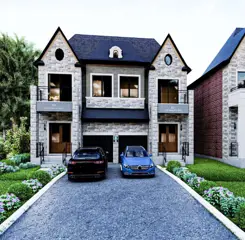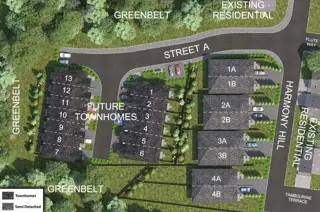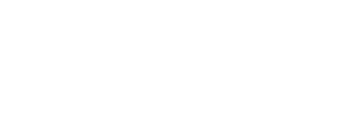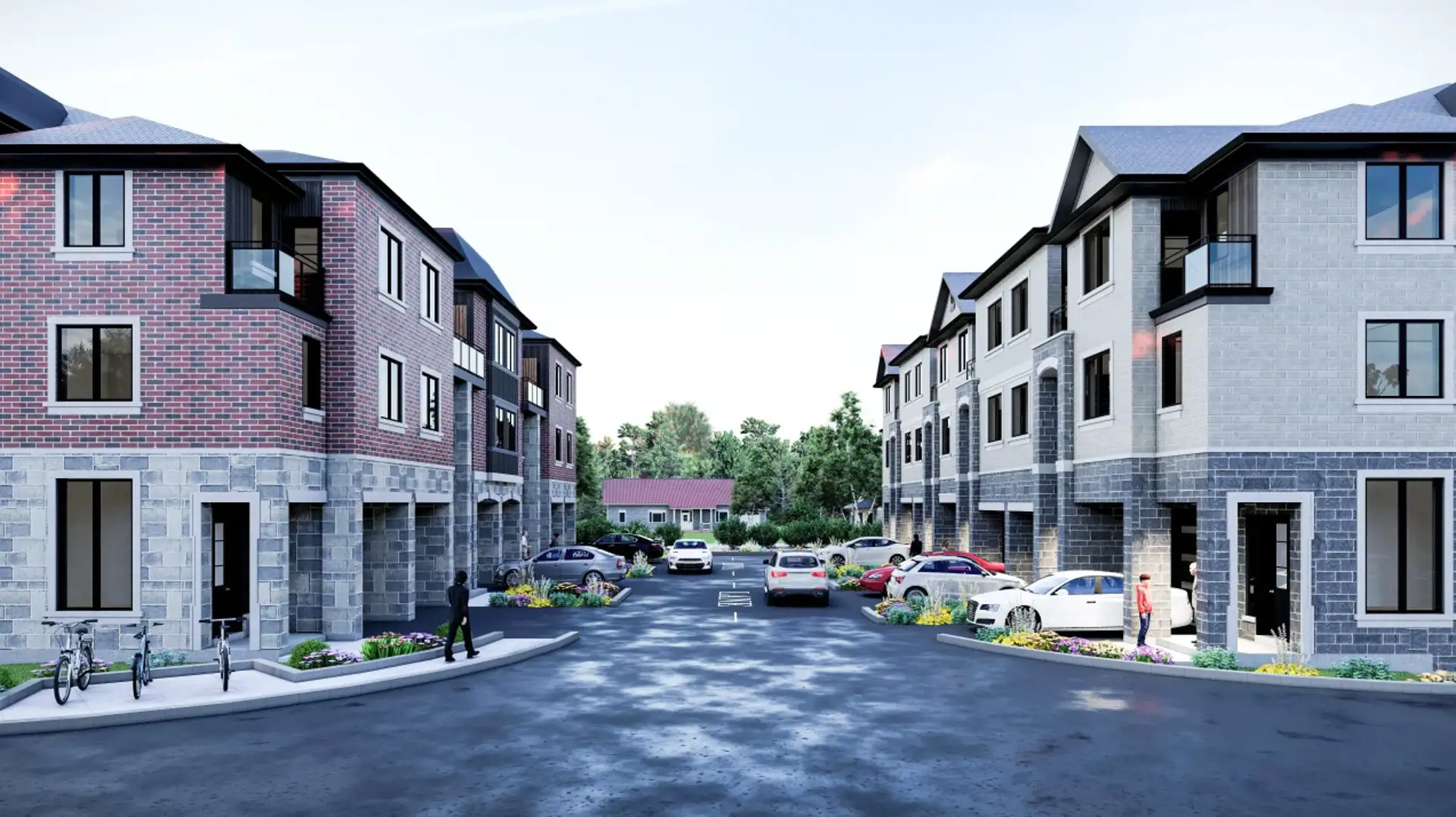Selling
Harmony Crossing
6614 Harmony Hill, Mississauga, ON
Description
Harmony Crossing is a new townhouse and single family home communityByKhanani Developmentscurrently under construction at 6614 Harmony Hill,Mississauga. Available units range in price from $1,220,000 to $1,265,000.Harmony Crossing has a total of 21 units. Sizes range from 1969 to 2213 square feet.
Details
Updated on July 12, 2024 at 3:30 am- Price: Starting From $1,220,000
- Property Size: 1969 - 2213 Sq Ft
- Bedrooms: 3 - 4 Bedrooms
- Property Type: Townhouse Single Family Home
- Property Status: Selling
Additional details
- Project Details: 21 Units, 3 Stories
- Builder(s): Khanani Developments
- Price Per SqFt: $576
- Pricing and Fees: Available unit price:From $1,220,000 to $1,265,000 Cost to purchase parking:- Cost to purchase storage:- Average price per sqft:$576 per SqFt Co-op fee realtors:-
- Incentives: SEMI-DETACHED INCENTIVES INCLUDED: 12 FT Ceiling On Main Floor 10 FT Ceiling on 2nd Floor 9 FT Ceiling On Basement Floor 10" Coffered Ceiling In Master Bedroom Smooth Two Panel Interior Doors Throughout Quartz Countertop In Kitchen Extra Height Bathroom Vanities In Ensuite Extended Upper Kitchen Cabinets Freestanding Bathtub In Master Ensuite* Garage Access Door With Door Opener* Nest Thermostat Frameless Glass Shower Enclosure In Master Ensuite 20 Pot Lights For Main Floor & 2nd Floor Hallway Smooth Ceiling *Current incentives as of July 2024. INCLUDED: 12 FT Ceiling On Main Floor 10 FT Ceiling on 2nd Floor 9 FT Ceiling On Basement Floor 10" Coffered Ceiling In Master Bedroom Smooth Two Panel Interior Doors Throughout Quartz Countertop In Kitchen Extra Height Bathroom Vanities In Ensuite Extended Upper Kitchen Cabinets Freestanding Bathtub In Master Ensuite* Garage Access Door With Door Opener* Nest Thermostat Frameless Glass Shower Enclosure In Master Ensuite 20 Pot Lights For Main Floor & 2nd Floor Hallway Smooth Ceiling *Current incentives as of July 2024.
Features
- above grade laundry room
- all bathrooms
- and above grade laundry room * • Engineered floor system throughout with 3/4" tongue and groove subflooring to be glued
- and building envelope as per Tarion guidelines. • One year on all other items as per Tarion guidelines. *As per plan.
- and doors. • Exterior walls
- arches with returns
- as per plan. • Upgraded 5" baseboard and 3" Casing with Backbend to all doorways
- bathrooms
- ceiling
- den
- dining room
- electrical system
- ensuite
- family room
- fascia
- heating
- Kitchen/Breakfast Area
- main floor laundry room or where mechanical or duct work requires a lower height) * • Popcorn Ceilings on all ceilings except kitchen and washrooms
- nailed
- powder room
- they will have to change the product to an available one within 48 hours to avoid construction delays
- TOWNHOMES ARCHITECTURAL FEATURES AND FINISHES • Superior architecturally designed homes with inspired brick
- upper hall and switched electrical outlet in living room. * • One electrical outlet on the garage wall
- windows
- windows and doors. • Exterior walls
