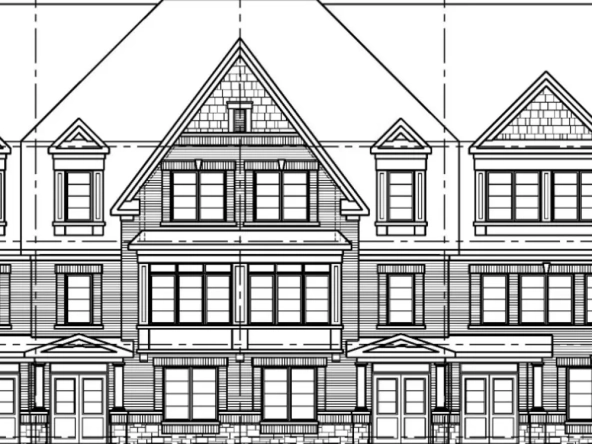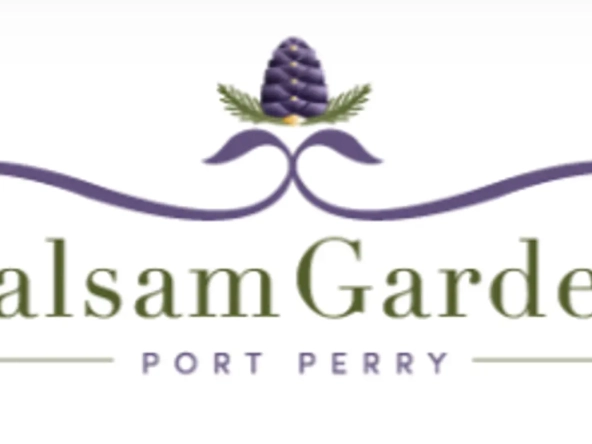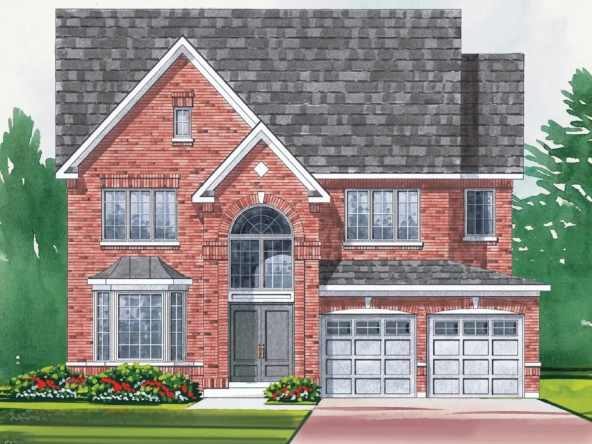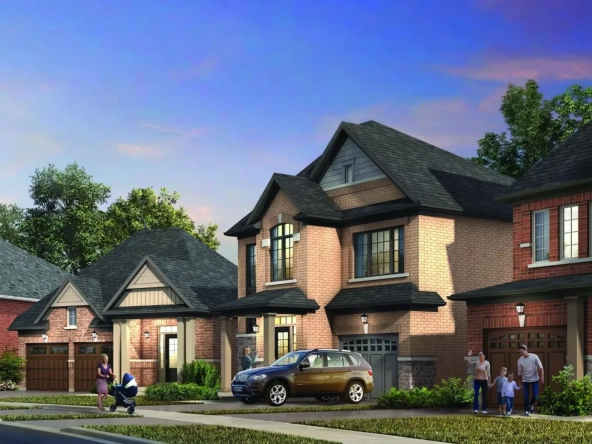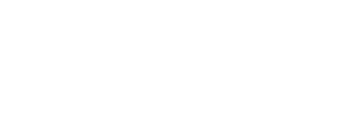Description
specs””: [“”3 bd””
Details
Updated on July 12, 2024 at 10:55 pm- Price: Starting From $912,990
- Property Size: 1366 - 3043 Sq Ft
- Bedrooms: 2 - 4 Bedrooms
- Occupancy: 2024
- Property Type: Townhouse Single Family Home
- Property Status: Selling
Additional details
- Project Details: - Units, - Stories
- Builder(s): Delpark Homes
- Price Per SqFt: $488
- Deposit Structure: 30’ $100,000 - $10,000 plus 9 additional payments of 10,000 every 30 days 40’ $120,000 - $20,000 plus 10 additional payments of 10,000 every 30 days 45’ $130,000 - $20,000 plus 11 additional payments of 10,000 every 30 days Deposit Payable to: DELPARK HOMES (PORT PERRY) INC.
- Pricing and Fees: Available unit price:From $912,990 to $1,344,990 Cost to purchase parking:Included in the purchase price Cost to purchase storage:Included in the purchase price Average price per sqft:$488 per SqFt Co-op fee realtors:-
- Amenities: specs"": [""3 bd""
- Incentives: The Heron Hills Advantage! 1/2 • Elegant Brick, Stone Elevations 9’ Ceilings & 8’ high arches on main floor Luxurious freestanding tub in Master bedroom Framed Glass shower, as per plan Quality Kitchen cabinetry with taller uppers (approx. – 36”) & spacious Island with flush breakfast bar Decora style plugs & switches Convenient Garage to House door entrance Upgraded Trim 4” Baseboard and 2 ¾” Casing Coffered Ceilings, as per plan Engineered floor systems throughout 3 piece bath rough-in HRV unit to improve indoor air quality Colour Vinyl Casement Windows on 1st & 2nd floors Elegant Brick, Stone Elevations 9’ Ceilings & 8’ high arches on main floor Luxurious freestanding tub in Master bedroom Framed Glass shower, as per plan Quality Kitchen cabinetry with taller uppers (approx. – 36”) & spacious Island with flush breakfast bar Decora style plugs & switches Convenient Garage to House door entrance Upgraded Trim 4” Baseboard and 2 ¾” Casing Coffered Ceilings, as per plan Engineered floor systems throughout 3 piece bath rough-in HRV unit to improve indoor air quality Colour Vinyl Casement Windows on 1st & 2nd floors
