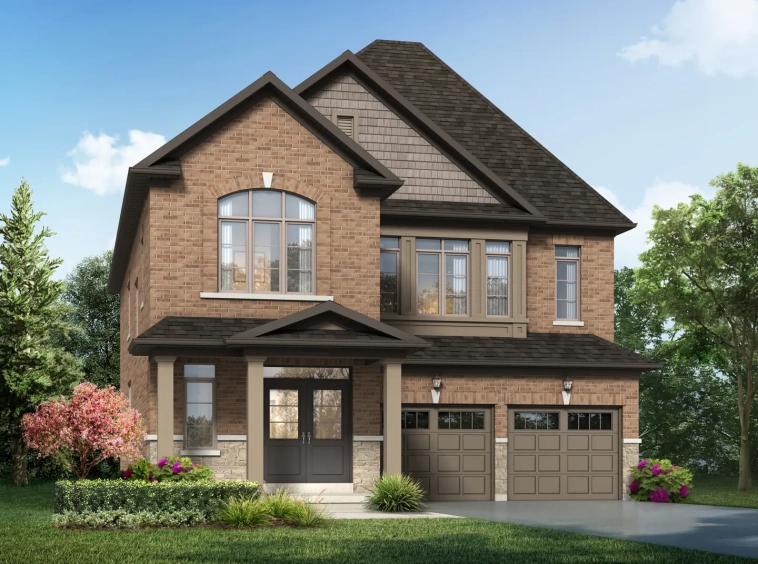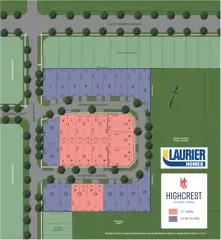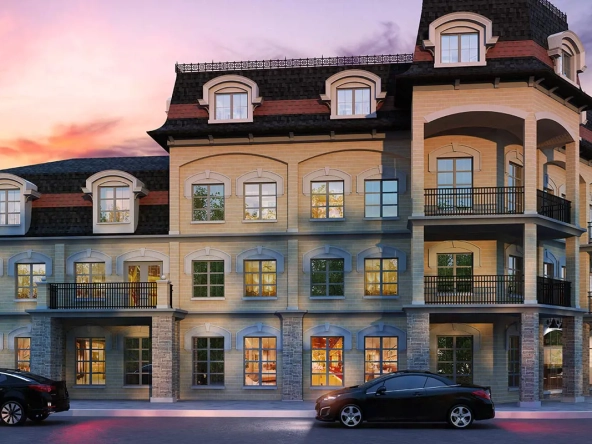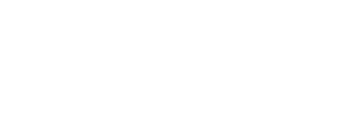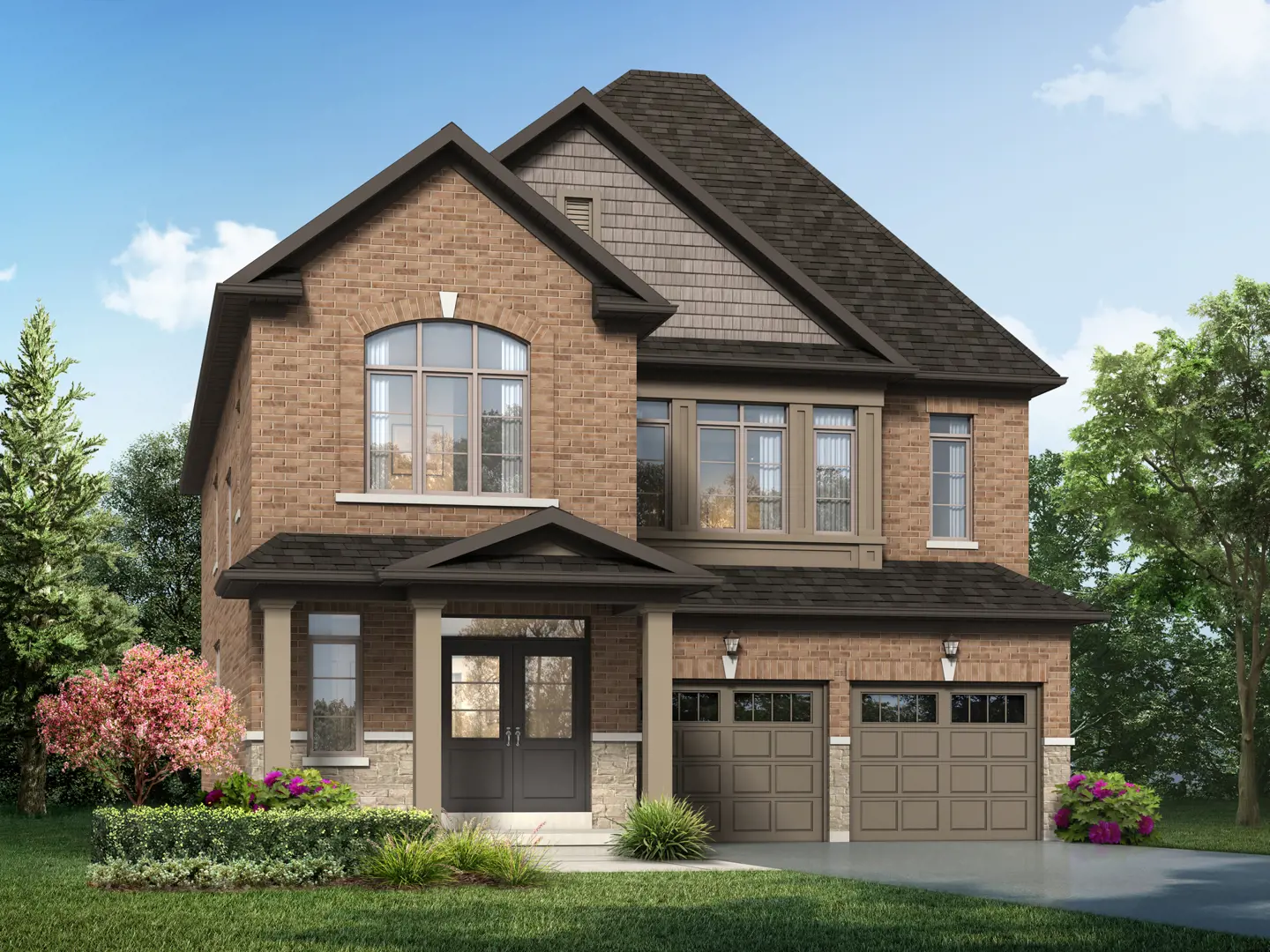Description
Highcrest is a new single family home communityByLaurier Homescurrently under construction at Whitby Shores Greenway & Seaboard Gate,Whitby. The community is scheduled for completion in 2024. Available units range in price from $1,599,900 to $1,599,900.Highcrest has a total of 39 units. Sizes start at 2696 square feet.
Details
Updated on July 12, 2024 at 6:30 am- Price: Starting From $1,599,900
- Property Size: From 2696 SqFt - Sq Ft
- Bedrooms: 4 Bedrooms
- Occupancy: 2024
- Property Type: Single Family Home
- Property Status: Selling
Additional details
- Project Details: 39 Units
- Builder(s): Laurier Homes
- Price Per SqFt: $593
- Incentives: UPGRADED QUALITY FEATURES GRANITE OR QUARTZ COUNTERTOP IN KITCHEN, POWDER ROOM, AND PRINCIPAL ENSUITE FROM VENDOR’S STANDARD SAMPLES + KITCHEN UPGRADES EXTENDED UPPER KITCHEN CABINETRY & 600 CFM HOOD FAN + APPROX 9 FT CEILINGS ON GROUND FLOOR & SECOND FLOOR + PREFINISHED OAK FLOORING ON GROUND FLOOR + OAK STAIRS IN FINISHED AREAS AS PER PLAN + FIREPLACE DETACHED HOMES WITH GAS FIREPLACE AS PER PLAN SEMI-DETACHED HOMES WITH LINEAR ELECTRIC FIREPLACE AS PER PLAN + ROUGH-IN 3-PIECE BATHROOM DRAINS ONLY IN BASEMENT FOR FUTURE WASHROOM *Incentive current as of April 24, 2024 GRANITE OR QUARTZ COUNTERTOP IN KITCHEN, POWDER ROOM, AND PRINCIPAL ENSUITE FROM VENDOR’S STANDARD SAMPLES + KITCHEN UPGRADES EXTENDED UPPER KITCHEN CABINETRY & 600 CFM HOOD FAN + APPROX 9 FT CEILINGS ON GROUND FLOOR & SECOND FLOOR + PREFINISHED OAK FLOORING ON GROUND FLOOR + OAK STAIRS IN FINISHED AREAS AS PER PLAN + FIREPLACE DETACHED HOMES WITH GAS FIREPLACE AS PER PLAN SEMI-DETACHED HOMES WITH LINEAR ELECTRIC FIREPLACE AS PER PLAN + ROUGH-IN 3-PIECE BATHROOM DRAINS ONLY IN BASEMENT FOR FUTURE WASHROOM *Incentive current as of April 24, 2024
Features
- and from Builder's standard samples. Services of a professional design consultant to assist Purchasers in the completion of their interior colour selections
- and separate shower enclosures where applicable. • Custom-crafted kitchen cabinets and countertops
- and soap dish. • Water resistant cement board in shower. • Towel bar and tissue dispenser in powder room. ELECTRICAL
- and Stone detailing
- and the colours
- and the selection of upgrades. Purchasers acknowledge and agree that variations in colour and shade uniformity may occur
- and two motion detector locations
- and wall switch
- and woodwork trim to be painted off white semi-gloss. • Smooth finish ceilings in kitchen
- approximately 8-foot ceilings in basement (excluding areas due to mechanical or structural requirements). • Natural oak stairs
- as per applicable plan. • 4 1/4" Colonial style baseboards throughout with 2 3/4" casings on all main and second floor windows
- as per applicable plan. • Basement windows 30" x 16" to be Low E Argon vinyl sliders • Steel insulated front entry doors with inset pane lites as per applicable plan. • Satin nickel deadbolt
- as per applicable plan. • Capped ceiling outlets in dining room
- as per applicable plan. • Semi-detached units feature linear electric fireplaces with decorative surround as per plan. • All interior doors
- as per applicable plan. • Spacious kitchen pantries as per plan. • Upgraded 600 CFM stainless steel exhaust hood fan over stove area
- as per applicable plan. • Verandas are a gracious feature on many of the homes in Highcrest. Where provided
- as per applicable plan. Stair landings to have 3 1/4" natural prefinished hardwood. • All homes to have 12" x 12" or 13" x 13" imported ceramic tile flooring in entry
- as per plan • Purchaser's choice of Classique
- as per plan. • Hot and cold laundry taps for washer
- at least one outlet per floor. All pipes drop to basement. • Rough-in 3-piece bathroom (drains only) in basement for future washroom. • Provision for future EV charging station
- attics to R60. • Spray foam insulation to garage ceiling below any habitable space above
- bathroom vanity cabinets
- bathrooms
- bathrooms and laundry (in finished areas) to be finished with washable low voe flat latex paint. • Trimmed archways throughout
- bathrooms and laundry room in finished areas
- Colonial or Claremont raised panel interior doors
- countertops (where applicable). • Quality 35 oz. carpet where applicable. • Choice of quality paint colour on all interior walls. One colour throughout. • Choice of prefinished 3 1/4" Oak flooring
- CUSTOM QUALITY CONSTRUCTION • All elevations
- doorways and flat arches. • Colonial style baseboards throughout with 2 3/4" casings on all main and second floor windows
- eavestroughs and downspouts. • Self-sealing shingles
- ensuite
- excluding basement
- exterior basement walls to R20
- exterior colours and materials are architecturally controlled and selected by the Vendor. • Traditional and Modern Contemporary elevations feature clay brick exterior
- fascia
- finished in tile and framed glass enclosure
- Grip-set Entry on Front Door. • Premium quality sectional roll-up garage door with decorative glass panels
- hallways
- includes conduit from basement to garage and provision for breaker in the panel . TARION WARRANTY CORPORATION COVERAGE • 7-year major structural defects. • 2-year plumbing
- including ceiling (from vendor's standard samples). • Mirror in all bathrooms
- Including closets
- kitchen
- kitchen and breakfast and all bedrooms
- laundry (where applicable) and stippled ceilings with 4" smooth border through ground and second floor in Detached and Semi-detached. • Kitchens
- living room and family/great room as per applicable plan. • Bell chime at front door. • Combination Smoke/Carbon Monoxide detectors with electrical connection
- marble surround with wood mantel complete with glass panel
- oak pickets on stairwells in finished areas
- powder room
- railings
- replica log
- shutters
- tissue dispenser
- to R31. • 3/8" plywood roof sheathing. • Aluminum soffits
- UNLESS ALREADY ORDERED OR INSTALLED: • Imported up to 12" x 12" or 13" x 13" floor tiles where applicable. • Imported 6" x 8" tiles for bathtub enclosures
- Vinyl Siding in Side Gables
- where applicable
- windows and oversized basement windows
- with 6" venting to exterior. • Dishwasher rough-in provided includes electrical and plumbing only
- with a 25-year manufacturer's warranty. • Thermopane Low E Argon coloured vinyl casement windows throughout
- with long lasting durable Cement Board or Celect Cellular Exterior
- with purchase of a two-year contract. • Rough-in for central vacuum provided
