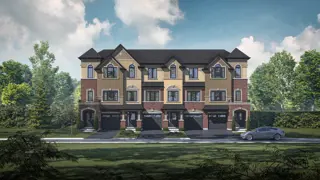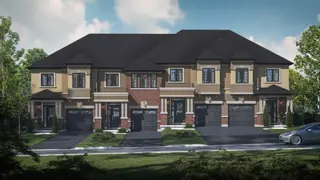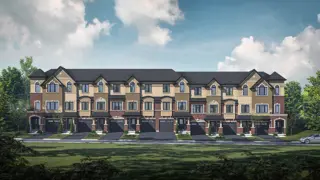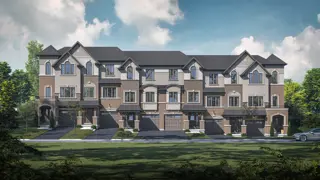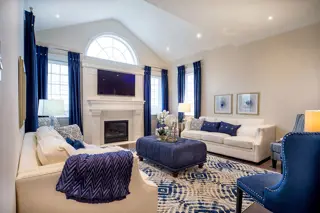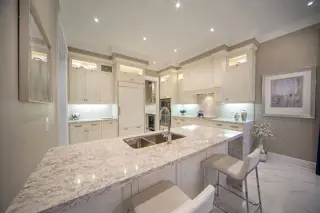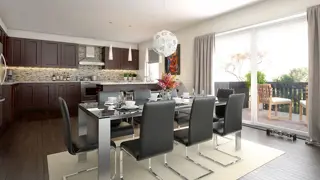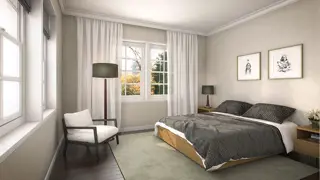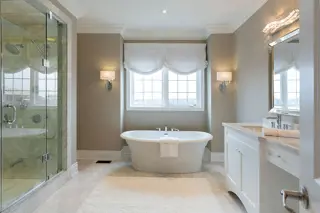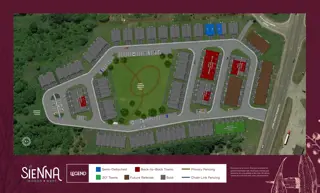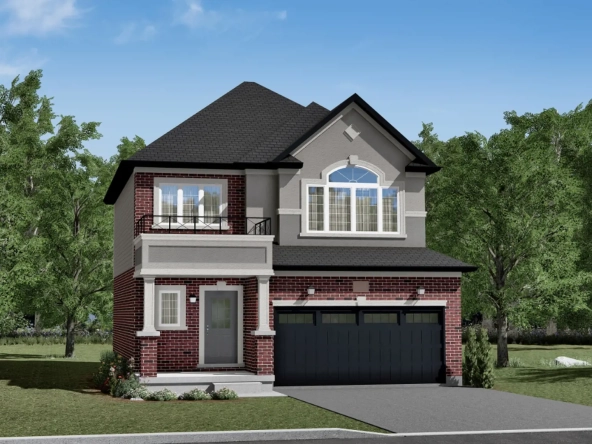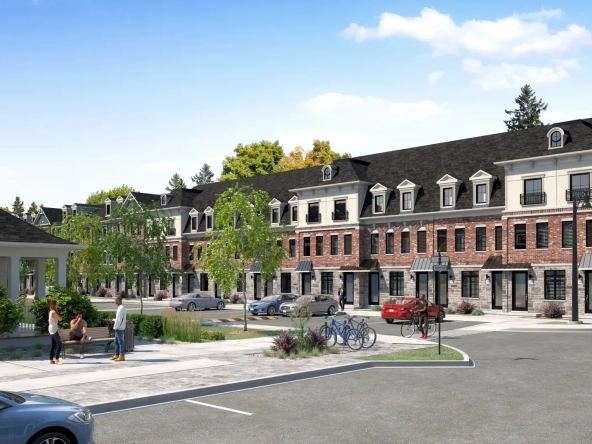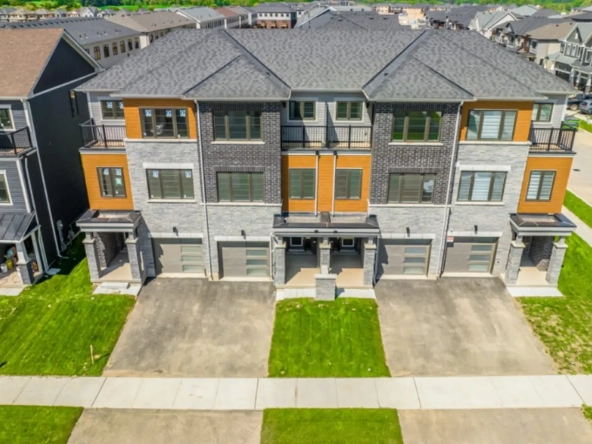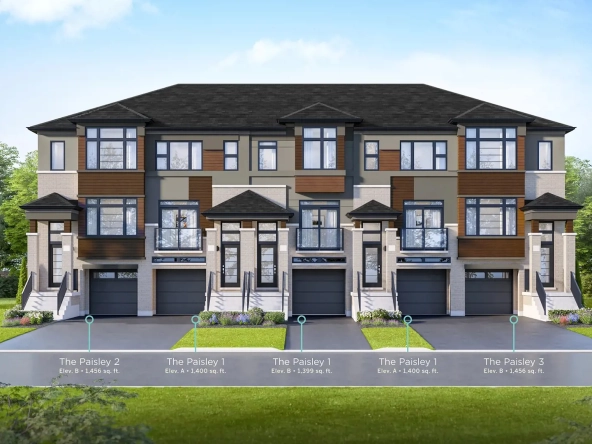Description
Sienna Woods is a new townhouse and single family home communityByLIV Communities(5)currently under construction at Colborne Street West & Pleasant Ridge Road,Brantford. The community is scheduled for completion in 2026. Available units range in price from $624,990 to over $869,990.Sienna Woods has a total of 158 units. Sizes range from 1275 to 1632 square feet.
Details
Updated on July 12, 2024 at 10:13 pm- Price: Starting From $624,990
- Property Size: 1275 - 1632 Sq Ft
- Bedrooms: 2 - 4 Bedrooms
- Occupancy: 2026
- Property Type: Townhouse Single Family Home
- Property Status: Selling
Additional details
- Project Details: 158 Units, 3 Stories
- Builder(s): LIV Communities
- Price Per SqFt: $489
- Deposit Structure: Deposit Structure (Sienna Woods West) $10,000 with Agreement $25,000 in 90 Days $25,000 in 180 Days Cheques Payable to: SCARFONE HAWKINS LLP IN TRUST Deposit Structure ($80k Total) $10,000 with Agreement $35,000 in 90 Days $35,000 in 180 Days Cheques Payable to: SCARFONE HAWKINS LLP IN TRUST
- Pricing and Fees: Available unit price:From $624,990 to over $869,990 C.C/maint:$0.08 Per SqFt per Month Cost to purchase parking:- Cost to purchase storage:- Average price per sqft:$489 - $561 per SqFt Co-op fee realtors:-
- Amenities: Park
- Incentives: STANDARD & DUAL FRONTAGE TOWNS AND SEMI COLLECTION Exclusive Bonus Offer 5 PIECE APPLIANCE PACKAGE (Includes Stainless Steel Fridge, Stove & Dishwasher, White Washer & Dryer) $5,000 DÉCOR DOLLARS Other Exceptional Standard Included Features: 9' Main Floor Ceiling Height Extended Upper Cabinetry in Kitchen Choice of Oak or Maple Cabinetry Heat Recovery Ventilator for Healthier Indoor Air Quality Stairs Designed with Extra Deep 10" Treads Subfloors are Nailed, Screwed, and Glued, for Quieter Floors All Air Ducts are Professionally Cleaned *Current incentives as of May 2024. Exclusive Bonus Offer 5 PIECE APPLIANCE PACKAGE (Includes Stainless Steel Fridge, Stove & Dishwasher, White Washer & Dryer) $5,000 DÉCOR DOLLARS Other Exceptional Standard Included Features: 9' Main Floor Ceiling Height Extended Upper Cabinetry in Kitchen Choice of Oak or Maple Cabinetry Heat Recovery Ventilator for Healthier Indoor Air Quality Stairs Designed with Extra Deep 10" Treads Subfloors are Nailed, Screwed, and Glued, for Quieter Floors All Air Ducts are Professionally Cleaned *Current incentives as of May 2024.
Features
- and bedrooms. • Hard-wired carbon monoxide (CO) detector installed on levels with bedrooms. • Heavy-duty stove and dryer receptacles. • Dedicated receptacles for future refrigerator
- AND GLUED. • SHUT-OFF VALVE UNDER EVERY SINK AND TOILET. • All exterior windows and doors are foam insulated. • 9’ CEILING HEIGHT ON MAIN FLOOR and 8’ ceiling height on 2nd floor
- and kitchen/dinette (as per plan)
- and laundry room (where applicable). • Privacy locks on all bathroom doors. HEATING/INSULATION & ENERGY EFFICIENT FEATURES • Forced air High-efficiency gas furnace with electronic ignition
- and only where grade permits. • Balcony/covered balcony area(s) flooring to be pressure treated deck material
- and only where grade permits. • Garden patio door(s) or 5' sliding door (as per plan). • MODERN EXTERIOR WALL SCONCES to front porch/garage as per model type
- and rear entrances as required (as per plan and grading). • Covered porch with exterior columns (as per elevation) and exterior maintenance free railing
- and vinyl siding
- and washing machine. • Two (2) electrical outlets in garage including one (1) in ceiling per garage door (as per plan)
- AND/OR TUB FIXTURES in chrome finish
- as per Ontario Building Code. • All windows and exterior doors are fully caulked
- as per plan and elevation. • Insulated CONTEMPORARY METAL FRONT ENTRY DOOR WITH A FULL GLASS INSERT and vinyl frame
- as per plan. • Exhaust fan vented to the outside in all bathrooms
- as per plan. • Garden patio door
- as per plan. • MODERN EXTERIOR WALL SCONCES to front porch/garage as per model type
- as per plan. • UPGRADED MOEN RIZON POWDER ROOM FAUCET FIXTURE in chrome finish. • Master Ensuite to have separate framed shower with acrylic shower base
- as required and as per plan. • Elegant municipal address numbers installed on front elevation. • 2-stage asphalt paved driveway
- base and top-coat
- basement
- basement and bedrooms. • Hard-wired carbon monoxide (CO) detector installed on levels with bedrooms. • Heavy-duty stove and dryer receptacles. • Dedicated receptacles for future refrigerator
- bathrooms
- brick
- Dishwasher
- eavestrough and downspouts (as per elevation). • Quality self-sealing asphalt shingles with a limited 25-year manufacturer’s warranty and pre-finished metal roofing in some areas
- excluding bulkheads in kitchen and other areas required (as per plan layout). • Finished areas to have paint grade stringers
- excluding grade railing
- exterior colours and materials are architecturally controlled to produce a complementary streetscape. Materials may consist of a combination of brick
- exterior colours and materials are architecturally controlled to produce a complementary streetscape. Materials may consist of a combination of stucco and stucco details
- fascia
- from LIV Communities’ standard samples. • 35-ounce plush broadloom with 300 Series underpad in all finished. areas not covered by a hard surface material
- heating delivery and distribution systems; - Detachment
- if required by grade. • MODERN EXTERIOR GLASS DECORATIVE RAILING SYSTEM
- include Ground Fault Interrupters as per Ontario Building Code. • Hard-wired
- includes laminate countertop and drop-in sink (as per plan) from LIV Communities standard samples. • Cabinet with drop-in sink or white pedestal sink in powder room
- inter-connected smoke detector in main hall
- laundry room/mudroom
- maple
- or • Any defect in workmanship of materials that adversely affects your use of the building as a home.
- or door (as per plan). Basement windows to be vinyl sliders. • Stone or brick to first floor with vinyl siding above at side and rear elevations
- or front of house for dual frontage units. • Hard surface walkway from driveway to front porch. • Precast concrete steps at front
- OR HI-GLOSS CABINETRY for all bathroom vanities
- or pot lights in lieu of coach lamps where required. • Pre-finished maintenance-free aluminum soffits
- plumbing
- powder room
- screwed
- SEMI-DETACHED
- SHOWER
- sides
- stone
- stucco
- tiled walls and ceiling
- upper hall
- vented to exterior. • Hot water tank
- vinyl siding
- with a 3" smooth border. • Smooth ceilings in all bathrooms
- with recessed light
- with stairs to grade. • 36" x 24" Upgraded Window(s)

