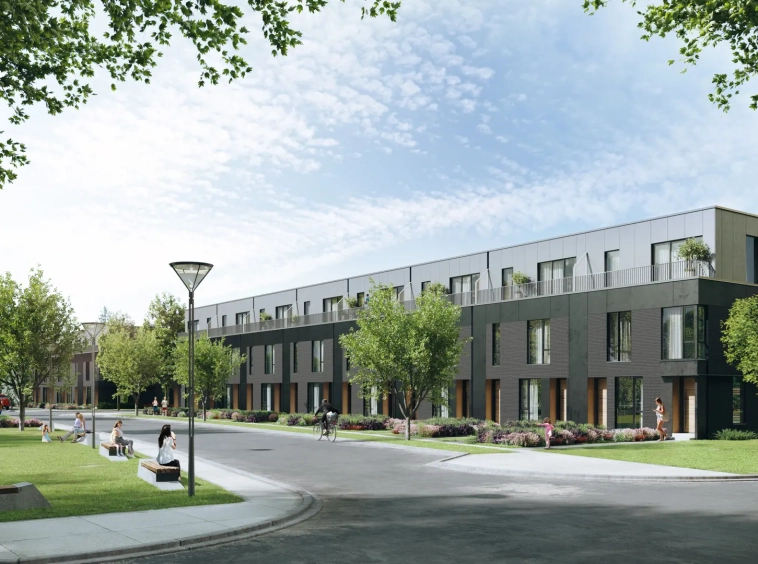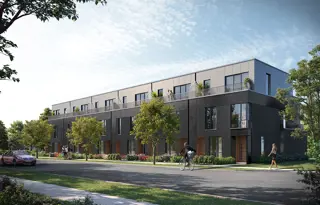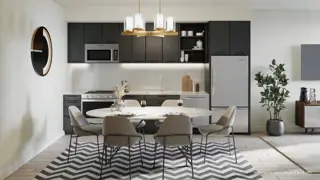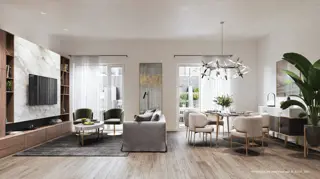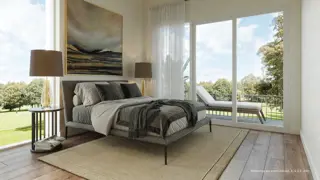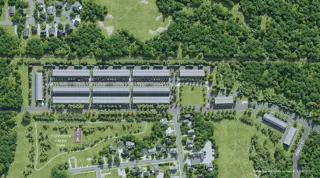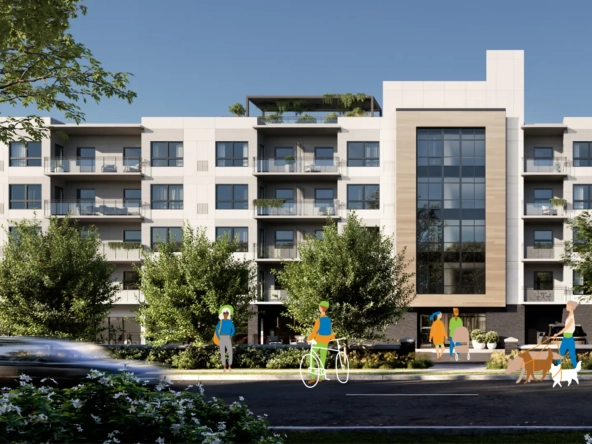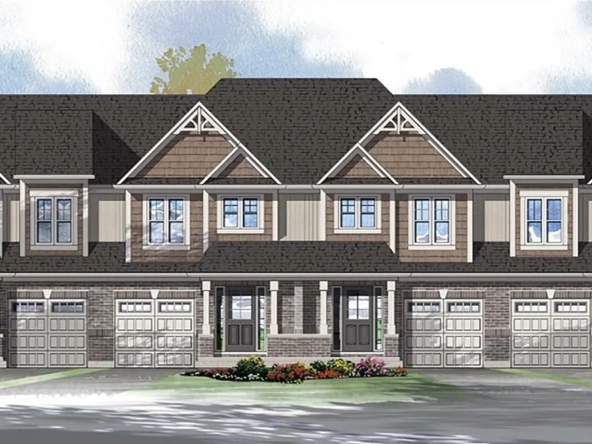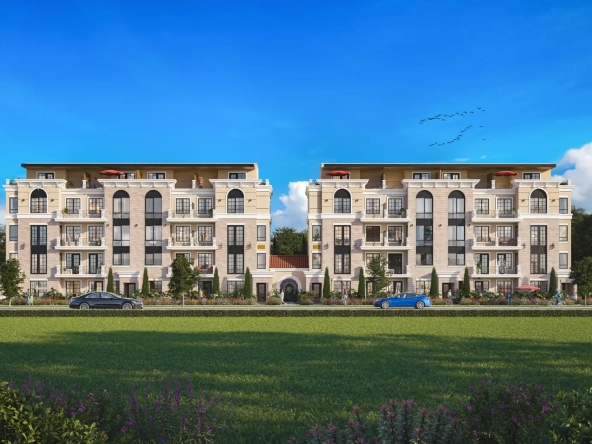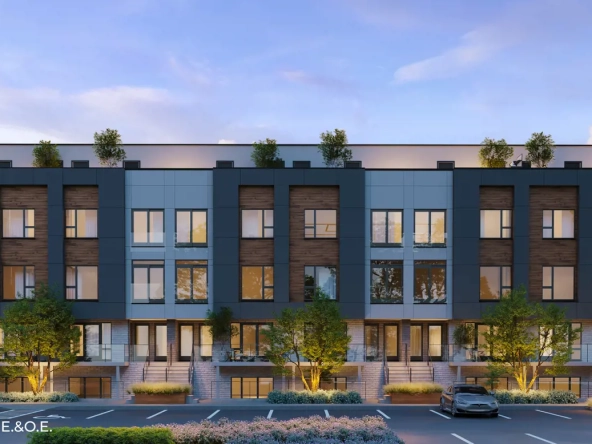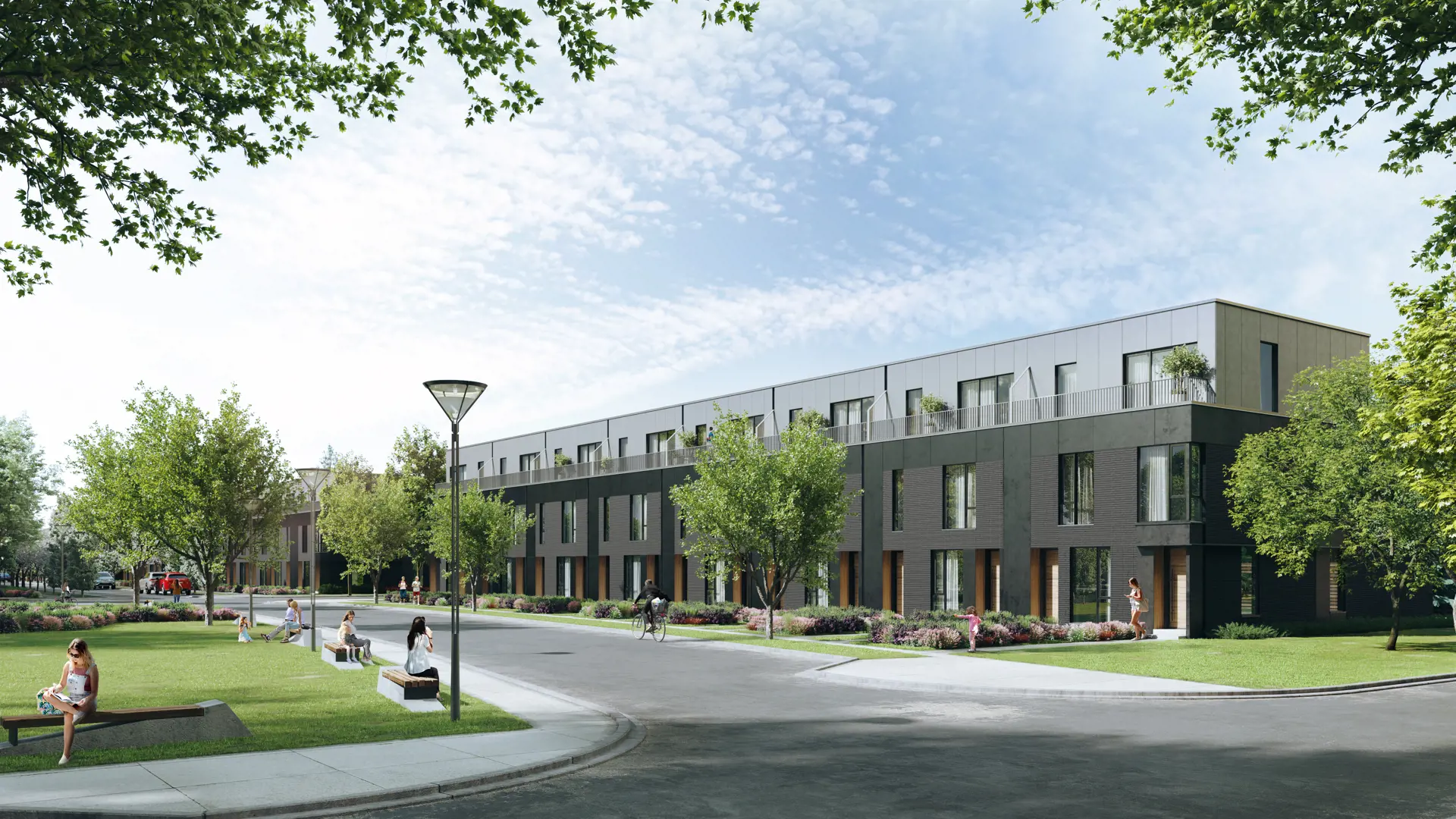Description
St. Kitts, Urban Towns is a new townhouse communityByDazz Group(1)currently under construction at 3 Abbot Street,St. Catharines. The community is scheduled for completion in 2024. Available units range in price from $719,990 to $1,010,000.St. Kitts, Urban Towns has a total of 145 units. Sizes range from 880 to 1569 square feet.
Details
Updated on July 12, 2024 at 5:35 am- Price: Starting From $719,990
- Property Size: 880 - 1569 Sq Ft
- Bedrooms: 1 - 2.5 Bedrooms
- Occupancy: 2024
- Property Type: Townhouse
- Property Status: Selling
Additional details
- Project Details: 145 Units, 3 Stories
- Builder(s): Dazz Group
- Price Per SqFt: $731
- Deposit Structure: Due Upon Signing - $5,000 Due on Day 30 - $25,000 Due on Day 120 - $25,000 Due on Day 240 - $25,000 Due Day 360 - Balance owing, bringing total deposit to 15% of purchase price
- Pricing and Fees: Available unit price:From $719,990 to $1,010,000 C.C/maint:$0.15 Per SqFt per Month Cost to purchase parking:Included in the purchase price(ATTACHED GARAGE INCLUDED IN PURCHASE PRICE FOR EVERY RESIDENCE) Cost to purchase storage:Included in the purchase price(Included inside each residence) Average price per sqft:$731 per SqFt Co-op fee realtors:-
- Incentives: OVER $80,000 IN UPGRADES! 1/2 Features and Finishes BUYER INCENTIVES Metal Stud Construction and Framing Solid Oak Stairs with Natural Finish 9ft. Ceilings on Every Level 8ft. Windows Throughout 8ft. Glass Sliding Doors to All Terraces 8ft. Wood Panel, European Style Front Entry Door with Modern Upgraded Hardware and Locking Mechanism 8ft. Solid Core Interior Doors Throughout Smooth Finish Ceilings Throughout Upgraded Trim Package with 5 1/2" Baseboards and 3 1/2" Casings Tempered Glass Railings on All Terraces & Balconies Fully Installed Stackable Washer & Dryer in White Features and Finishes BUYER INCENTIVES Metal Stud Construction and Framing Solid Oak Stairs with Natural Finish 9ft. Ceilings on Every Level 8ft. Windows Throughout 8ft. Glass Sliding Doors to All Terraces 8ft. Wood Panel, European Style Front Entry Door with Modern Upgraded Hardware and Locking Mechanism 8ft. Solid Core Interior Doors Throughout Smooth Finish Ceilings Throughout Upgraded Trim Package with 5 1/2" Baseboards and 3 1/2" Casings Tempered Glass Railings on All Terraces & Balconies Fully Installed Stackable Washer & Dryer in White
Features
- and an upgraded trim package create the perfect backdrop for modern living. From upgraded 8 ft. exterior doors
- brand-name stainless steel appliances
- expanding your living space from every room. Contemporary finishes like brushed hardware
- including all sliding terrace doors to your private attached garage with direct access to your home – every entrance is a celebration of beautiful style.
- or a two-bedroom plus den with three terraces
- vinyl plank wood flooring
