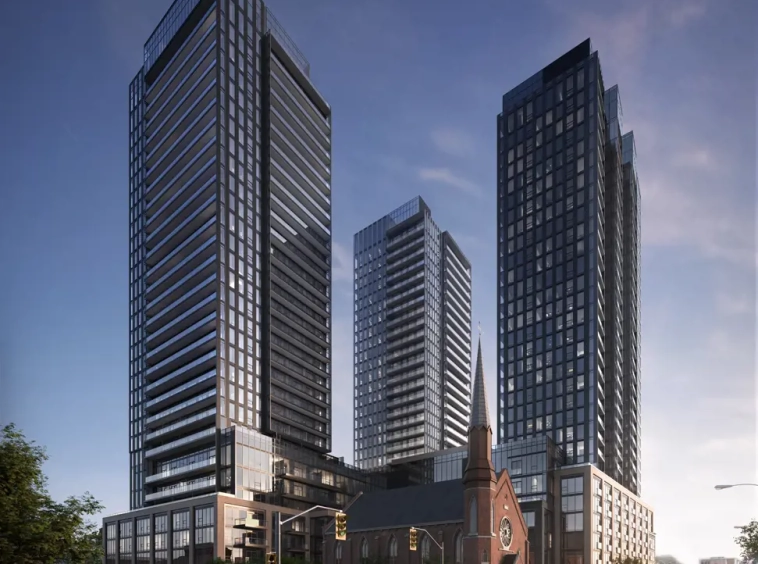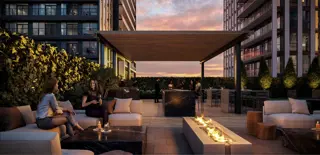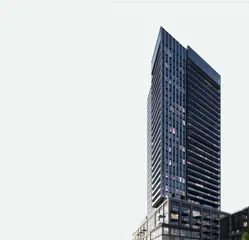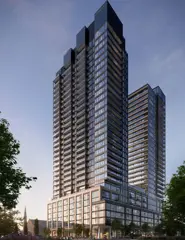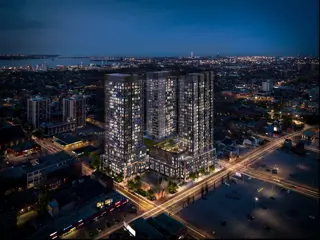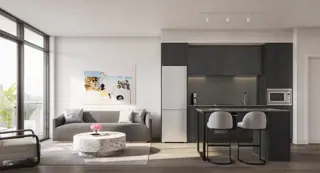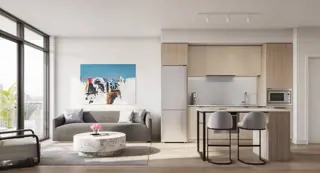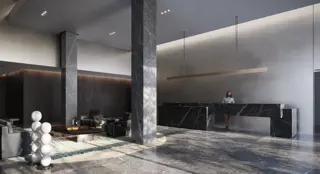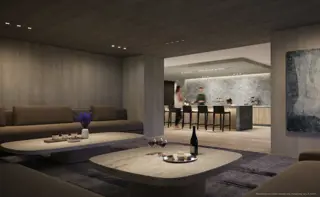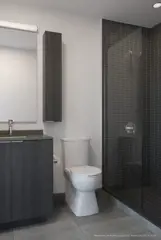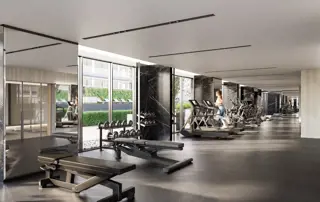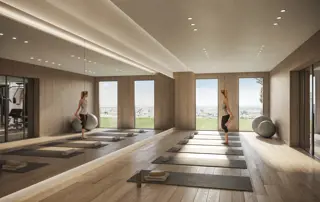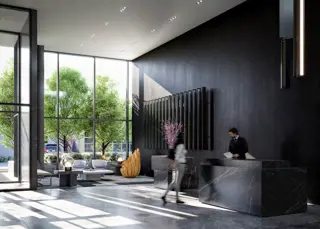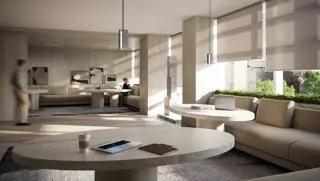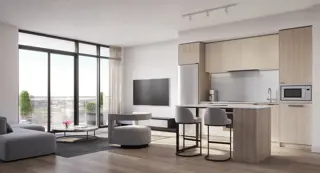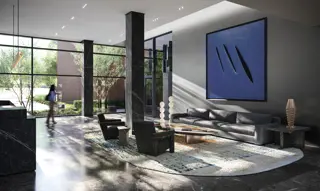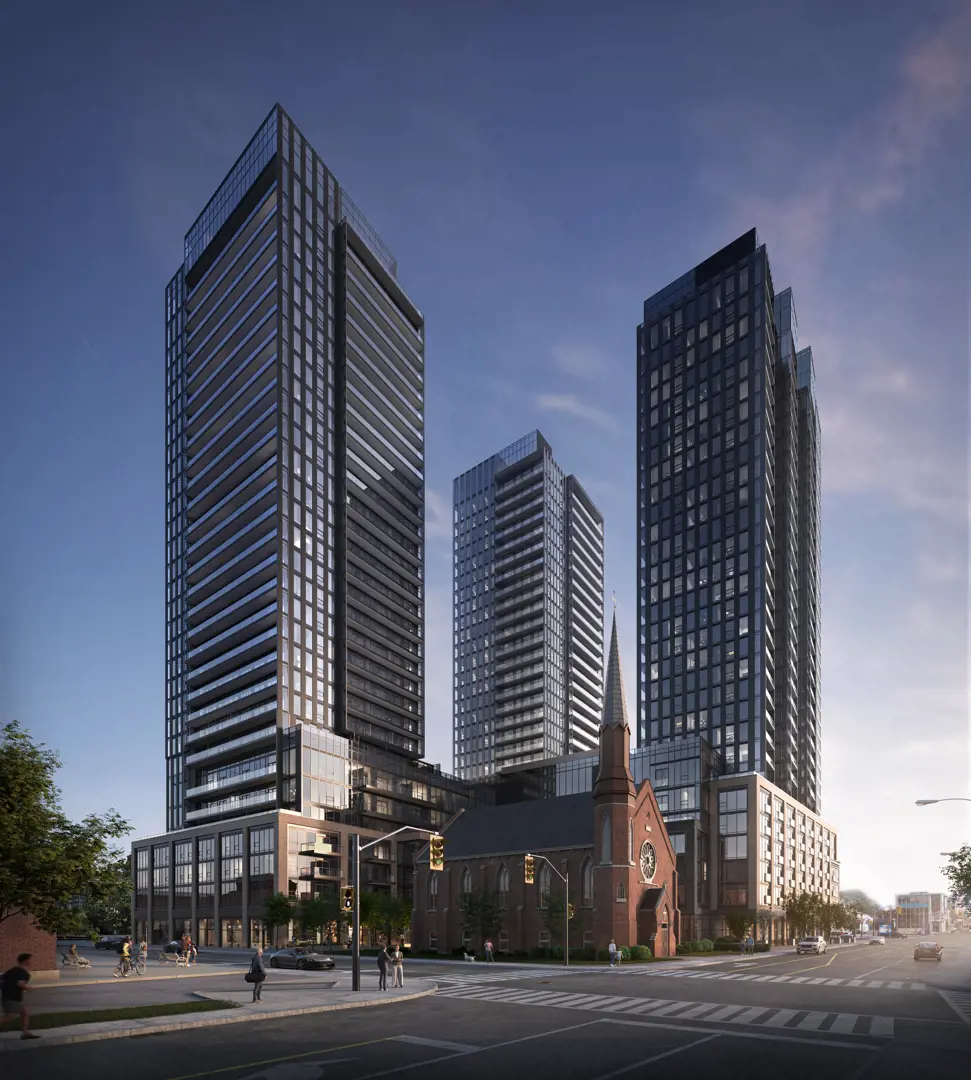Description
The Design District – Tower 1 is a new condo communityByEmblem Developmentscurrently under construction at 41 Wilson Street,Hamilton. The community is scheduled for completion in 2026. Available units range in price from $469,990 to $921,990.The Design District – Tower 1 has a total of 931 units. Sizes range from 369 to 1012 square feet.
Details
Updated on July 12, 2024 at 2:08 am- Price: Starting From $469,990
- Property Size: 369 - 1012 Sq Ft
- Bedroom: 0 - 3 Bedrooms
- Occupancy: 2026
- Property Type: Condo
- Property Status: Selling
Additional details
- Project Details: 931 Units, 31 Stories
- Builder(s): Emblem Developments
- Price Per SqFt: $1046
- Deposit Structure: EXTENDED DEPOSIT STRUCTURE $5,000 on signing Balance to 2.5% in 30 days 2.5% in 90 days 2.5% in 400 days 2.5% in 545 days 5% 90 days before occupancy 5% on occupancy Cheques made payable to: HARRIS SHEAFFER LLP IN TRUST
- Pricing and Fees: Available unit price:From $469,990 to $921,990 C.C/maint:$0.61 Per SqFt per Month Cost to purchase parking:$49,000.00(Standard Parking: $49,900Tower A: Suites that are 672 sq. ft. and above are eligible for parking.Tower B: Suites that are 2 bedroom and above are eligible for parking.Parking Fee: approx. $49.30/ month) Cost to purchase storage:$5,000.00(Tower A: Suites that are 680 sq. ft. and above are eligible for lockerTower B: Suites that are 2 bedroom and above are eligible for lockerAll other suite types will be wait listedLocker Maintenance: $11.80/mo) Average price per sqft:$1046 per SqFt Co-op fee realtors:-
- Amenities: Pool Deck Party Room Lounge Outdoor Covered BBQ Station High-Table Seating Parcel Room Outdoor Dining Area Concierge Outdoor Lounge Yoga Studio Washrooms Elevators
- Incentives: INCENTIVES CAPPED DEVELOPMENT FEE 1B+D AND SMALLER $10,000 + HST 2B AND LARGER: $12,000 + HST FREE ASSIGNMENT* VALUED AT $5,000 GUARANTEED 10% INTEREST ON FIRST 5% DEPOSIT*** RIGHT TO LEASE DURING OCCUPANCY VALUED AT $5,000 *Current incentives as of April 2024. CAPPED DEVELOPMENT FEE 1B+D AND SMALLER $10,000 + HST 2B AND LARGER: $12,000 + HST FREE ASSIGNMENT* VALUED AT $5,000 GUARANTEED 10% INTEREST ON FIRST 5% DEPOSIT*** RIGHT TO LEASE DURING OCCUPANCY VALUED AT $5,000 *Current incentives as of April 2024.
